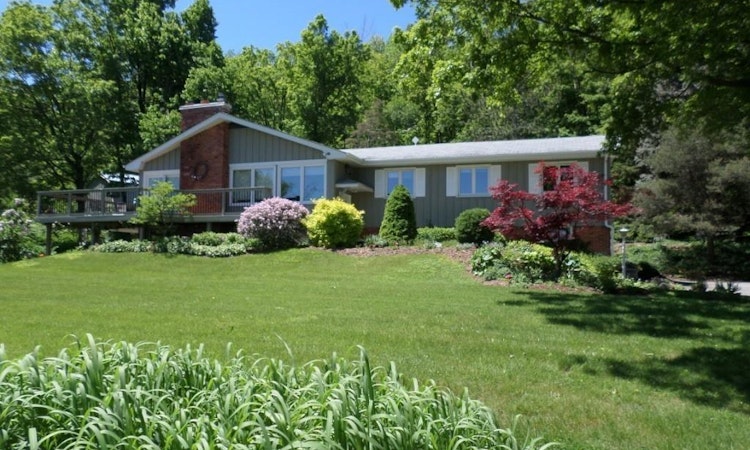
$3,500,000
Get pre-approved5086 Walkers LineBurlington, ON, L7M 0R1
Rural Burlington- 4 Bed
- 3 Bath
- 1582 Sqft
- House
About this home
Listed by: Christina Wasley, RE/MAX Escarpment Realty Inc.
Home facts and features
Bedrooms
4
Full Bathrooms
3
Property Type
House
Lot Size
0 ft x 0 ft (0 ft²)
Depth
0.0
Frontage
0.0
Year Built
Built in 1964 (61 yrs old)
Style
Bungalow Raised
Heating Type
Ground Source,Heat Pump
Features
Lake/pond, Other, Propane, River/stream, Wood Burning
Appliances
Cooktop, Dishwasher, Dryer, Fridge, Oven, Washer
Community
Primary Agent
Primary Broker
RE/MAX Escarpment Realty Inc.
Secondary Agent
Secondary Broker
RE/MAX Escarpment Realty Inc.
Days on REW
13 Days
Property Views
35
MLS® Number
40778301
Source
Information Technology Systems Ontario
Board
Cornerstone Association of REALTORS®
Mortgage Calculator
The displayed rates are provided as guidance only, are not guaranteed, or are to be considered an approval of credit. Approval will be based solely on your personal situation. You are encouraged to speak with a Mortgage Professional for the most accurate information and to determine your eligibility.
Property Insights
Schools nearby
2 Schools are within 4km
Cities near Rural Burlington
This representation is based in whole or in part on data generated from a Canadian real estate association which assumes no responsibility for its accuracy. IDX information is provided exclusively for personal, non-commercial use, and may not be used for any purpose other than to identify prospective properties consumers may be interested in purchasing. Information is deemed reliable but not guaranteed.Listing data was last updated on 2025-10-23.





