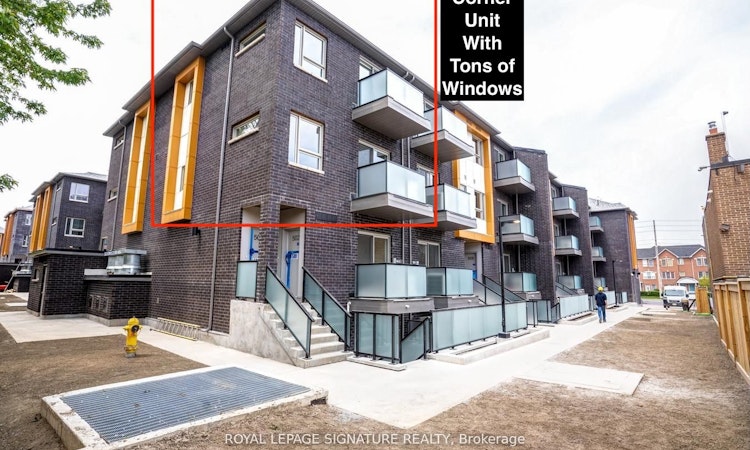
$599,000
Get pre-approved503 - 2791 E Eglinton AvenueToronto, ON, M1J 0B3
Eglinton East- 3 Bed
- 6 Bath
- 1000 - 1199 Sqft
- Townhouse
About this home
Listed by: Safras Lafeer, Salesperson, ROYAL LEPAGE SIGNATURE REALTY
Home facts and features
List Price
$599,000
Gross Taxes for 2025
$2,923
Strata Maintenance Fees
$449
Bedrooms
3
Full Bathrooms
6
Property Type
Townhouse
Exterior Finish
Brick
Heating Type
Forced Air, Gas
Features
Ensuite, Public Transit, School
Amenities
Common Elements Included
Community
Primary Agent
Primary Broker
ROYAL LEPAGE SIGNATURE REALTY
Secondary Agent
Secondary Broker
ROYAL LEPAGE SIGNATURE REALTY
Days on REW
3 Days
Property Views
12
MLS® Number
E12471955
Source
Toronto Real Estate Board
Mortgage Calculator
The displayed rates are provided as guidance only, are not guaranteed, or are to be considered an approval of credit. Approval will be based solely on your personal situation. You are encouraged to speak with a Mortgage Professional for the most accurate information and to determine your eligibility.
Property Insights
Schools nearby
10 Schools are within 1km
Cities near Eglinton East
Neighborhoods near Eglinton East
Listing data provided through TREB data license agreement and provided under copyright by the Toronto Real Estate Board. The listing data is deemed reliable but is not guaranteed accurate by the Toronto Real Estate Board nor REW.ca.Listing data was last updated on 2025-10-22.




