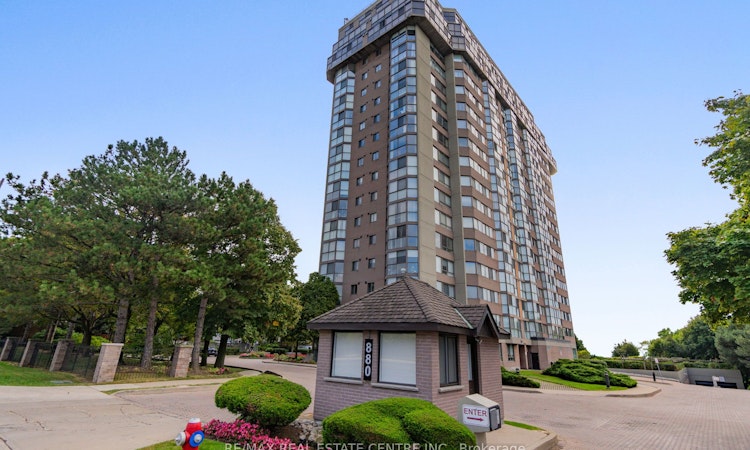
$518,000
Get pre-approved502 - 880 W Dundas StreetMississauga, ON, L5C 4H3
Erindale- 2 Bed
- 2 Bath
- 1000 - 1199 Sqft
- Apt/Condo
About this home
Listed by: Neil Robert Maxwell, Salesperson, RE/MAX REAL ESTATE CENTRE INC.
Home facts and features
List Price
$518,000
Gross Taxes for 2025
$3,009
Strata Maintenance Fees
$1,240
Bedrooms
2
Full Bathrooms
2
Property Type
Apt/Condo
Year Built
31 - 50 yrs old
Exterior Finish
Brick
Heating Type
Forced Air, Gas
Features
Ensuite
Amenities
Building Insurance Included, CAC Included, Common Elements Included
Community
Days on REW
3 Days
MLS® Number
W12472482
Source
Toronto Real Estate Board
Mortgage Calculator
The displayed rates are provided as guidance only, are not guaranteed, or are to be considered an approval of credit. Approval will be based solely on your personal situation. You are encouraged to speak with a Mortgage Professional for the most accurate information and to determine your eligibility.
Property Insights
Schools nearby
10 Schools are within 1km
Cities near Erindale
Neighborhoods near Erindale
Listing data provided through TREB data license agreement and provided under copyright by the Toronto Real Estate Board. The listing data is deemed reliable but is not guaranteed accurate by the Toronto Real Estate Board nor REW.ca.Listing data was last updated on 2025-10-23.




