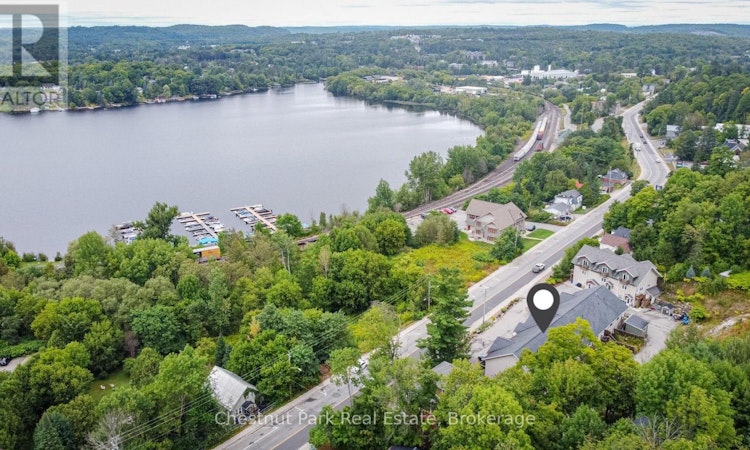
About this home
Listed by: Andrea Cartwright, Salesperson, Chestnut Park Real Estate
Home facts and features
List Price
$529,000
Bedrooms
3
Full Bathrooms
2
Property Type
Townhouse
Title
Freehold
Exterior Finish
Vinyl siding
Heating Type
Forced air
Primary Agent
Primary Broker
Chestnut Park Real Estate
Secondary Agent
Secondary Broker
Chestnut Park Real Estate
Days on REW
54 Days
MLS® Number
X12368752
Source
Canadian Real Estate Association
Board
Muskoka Haliburton Orillia – The Lakelands Association of REALTORS®
Mortgage Calculator
The displayed rates are provided as guidance only, are not guaranteed, or are to be considered an approval of credit. Approval will be based solely on your personal situation. You are encouraged to speak with a Mortgage Professional for the most accurate information and to determine your eligibility.
Property Insights
Schools nearby
6 Schools are within 3km





