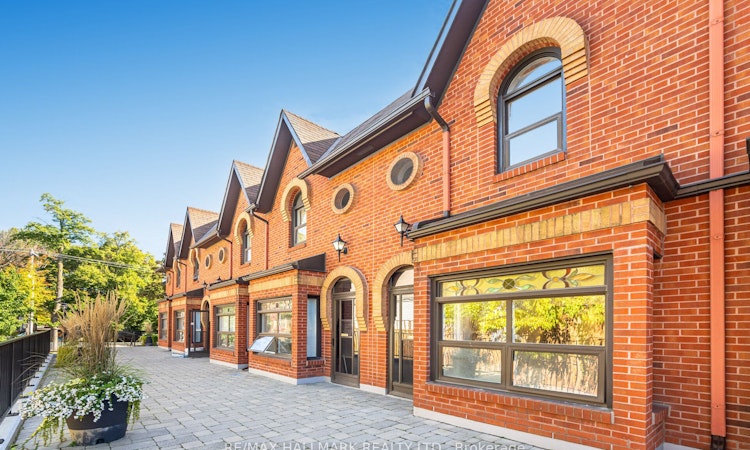
$1,199,900
Get pre-approved#5 - 90 Kippendavie AvenueToronto, ON, M4L 3R5
The Beaches- 3 + 1 Bed
- 2 Bath
- 1400 - 1599 Sqft
- Townhouse
About this home
Listed by: Jenelle Cameron, Salesperson, RE/MAX HALLMARK REALTY LTD.
Live Streams and Open Houses
Home facts and features
List Price
$1,199,900
Gross Taxes for 2025
$5,060
Strata Maintenance Fees
$1,125
Bedrooms
3 + 1
Full Bathrooms
2
Property Type
Townhouse
Exterior Finish
Brick
Heating Type
Forced Air, Gas
Features
In Basement
Amenities
Building Insurance Included, Common Elements Included
Community
Days on REW
7 Days
Property Views
33
MLS® Number
E12464837
Source
Toronto Real Estate Board
Mortgage Calculator
The displayed rates are provided as guidance only, are not guaranteed, or are to be considered an approval of credit. Approval will be based solely on your personal situation. You are encouraged to speak with a Mortgage Professional for the most accurate information and to determine your eligibility.
Property Insights
Schools nearby
10 Schools are within 2km
Cities near The Beaches
Neighborhoods near The Beaches
- Woodbine Corridor homes for sale (1.4 km)
- East End-Danforth homes for sale (1.6 km)
- Greenwood-Coxwell homes for sale (1.9 km)
- Woodbine-Lumsden homes for sale (2.8 km)
- Crescent Town homes for sale (2.8 km)
- Danforth homes for sale (2.8 km)
- Blake-Jones homes for sale (3.0 km)
- Danforth Village-East York homes for sale (3.3 km)
Listing data provided through TREB data license agreement and provided under copyright by the Toronto Real Estate Board. The listing data is deemed reliable but is not guaranteed accurate by the Toronto Real Estate Board nor REW.ca.Listing data was last updated on 2025-10-22.




