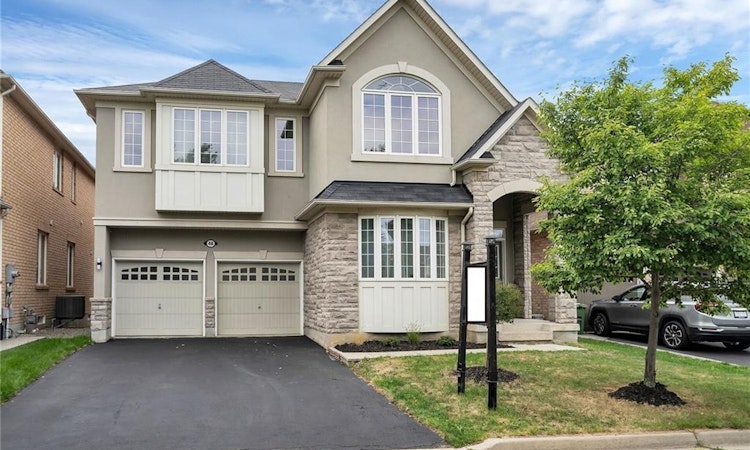
$1,198,000
Get pre-approved48 Montreal CircleHamilton, ON, L8E 0E1
Winona Park- 4 Bed
- 4 Bath
- 3013 Sqft
- House
About this home
Listed by: John Schlett, RE/MAX Escarpment Realty Inc.
Home facts and features
Bedrooms
4
Full Bathrooms
4
Property Type
House
Lot Size
45 ft x 82 ft (3765 ft²)
Depth
82.02
Frontage
45.9
Year Built
Built in 2008 (17 yrs old)
Style
Two Story
Heating Type
Forced Air,Natural Gas
Features
Access To Water, Built-in Appliances, Family Room, Multiple Entrances, Upper Level
Appliances
Built-in Microwave, Dishwasher, Dryer, Refrigerator, Stove, Washer, Window Coverings
Community
Days on REW
55 Days
MLS® Number
40764488
Source
Information Technology Systems Ontario
Mortgage Calculator
The displayed rates are provided as guidance only, are not guaranteed, or are to be considered an approval of credit. Approval will be based solely on your personal situation. You are encouraged to speak with a Mortgage Professional for the most accurate information and to determine your eligibility.
Property Insights
Schools nearby
4 Schools are within 5km
Cities near Winona Park
Neighborhoods near Winona Park
This representation is based in whole or in part on data generated from a Canadian real estate association which assumes no responsibility for its accuracy. IDX information is provided exclusively for personal, non-commercial use, and may not be used for any purpose other than to identify prospective properties consumers may be interested in purchasing. Information is deemed reliable but not guaranteed.Listing data was last updated on 2025-10-23.





