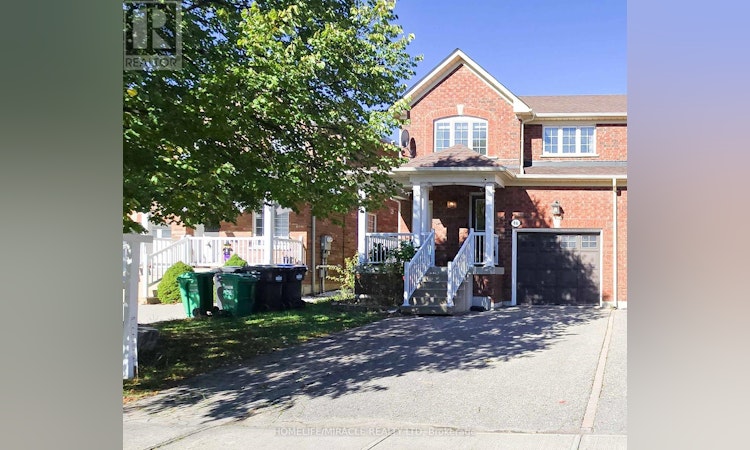
$799,000
Get pre-approved48 Bramcedar CrescentBrampton, ON, L7A 1T3
Northwest Sandalwood Parkway- 4 Bed
- 3 Bath
- 1100 Sqft
- House
About this home
Listed by: Paramvir Chahal, Salesperson, Homelife Miracle Realty Ltd
Live Streams and Open Houses
Home facts and features
List Price
$799,000
Bedrooms
4
Full Bathrooms
2
Partial Bathrooms
1
Property Type
House
Lot Size
27 ft x 82 ft (2264 ft²)
Depth
82 ft
Frontage
27 ft ,7 in
Title
Freehold
Exterior Finish
Brick
Heating Type
Forced air
Community
Days on REW
4 Days
MLS® Number
W12467765
Source
Canadian Real Estate Association
Board
Toronto Real Estate Board
Mortgage Calculator
The displayed rates are provided as guidance only, are not guaranteed, or are to be considered an approval of credit. Approval will be based solely on your personal situation. You are encouraged to speak with a Mortgage Professional for the most accurate information and to determine your eligibility.
Property Insights
Schools nearby
10 Schools are within 2km
Cities near Northwest Sandalwood Parkway
Neighborhoods near Northwest Sandalwood Parkway
- Heart Lake West homes for sale (1.4 km)
- Fletcher's Meadow homes for sale (2.2 km)
- Snelgrove homes for sale (2.5 km)
- Heart Lake East homes for sale (2.8 km)
- Fletcher's Creek Village homes for sale (3.2 km)
- Brampton West homes for sale (3.2 km)
- Heart Lake homes for sale (3.3 km)
- Brampton North homes for sale (3.3 km)





