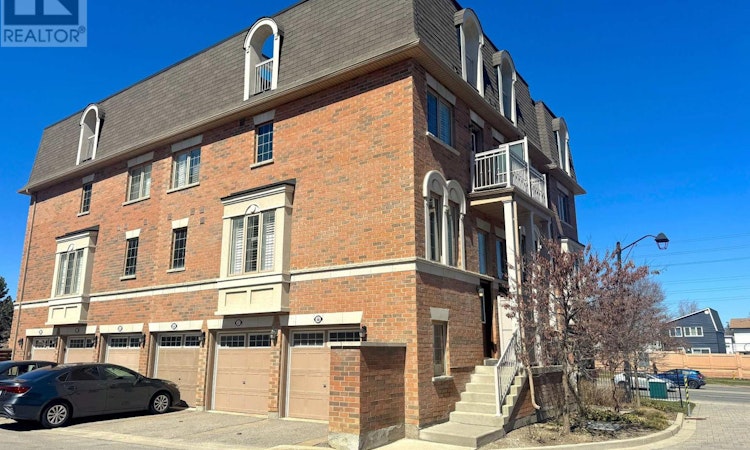
$599,900
Get pre-approvedAbout this home
Listed by: Manog Jain, Broker, Homelife/Miracle Realty Ltd., Brokerage
Live Streams and Open Houses
Home facts and features
Bedrooms
2
Full Bathrooms
1
Partial Bathrooms
1
Property Type
Townhouse
Title
Condominium/Strata
Exterior Finish
Brick Facing
Heating Type
Forced air
Community
Days on REW
57 Days
MLS® Number
W12364952
Source
Canadian Real Estate Association
Board
Toronto Real Estate Board
Mortgage Calculator
The displayed rates are provided as guidance only, are not guaranteed, or are to be considered an approval of credit. Approval will be based solely on your personal situation. You are encouraged to speak with a Mortgage Professional for the most accurate information and to determine your eligibility.
Property Insights
Schools nearby
10 Schools are within 1km
Cities near Westgate
Neighborhoods near Westgate
- Central Park homes for sale (1.3 km)
- Madoc homes for sale (1.4 km)
- Queen Street Corridor homes for sale (1.9 km)
- Brampton North homes for sale (2.7 km)
- Northgate homes for sale (2.7 km)
- Heart Lake East homes for sale (2.9 km)
- Avondale homes for sale (3.3 km)
- Brampton West Industrial homes for sale (3.4 km)





