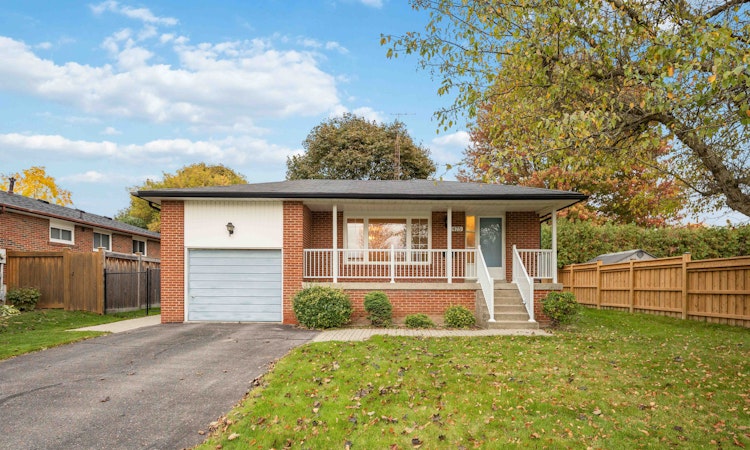
$699,000
Get pre-approvedAbout this home
Listed by: Tatanya Martine Tierney, Salesperson, TANYA TIERNEY TEAM REALTY INC.
Home facts and features
Bedrooms
3 + 1
Full Bathrooms
2
Property Type
House
Lot Size
57 ft x 115 ft (6555 ft²)
Depth
115.0
Frontage
57.0
Exterior Finish
Brick
Heating Type
Forced Air, Gas
Features
Fenced Yard, Porch
Community
Primary Agent
Primary Broker
TANYA TIERNEY TEAM REALTY INC.
Secondary Agent
Secondary Broker
TANYA TIERNEY TEAM REALTY INC.
Days on REW
5 Days
MLS® Number
E12470313
Source
Toronto Real Estate Board
Mortgage Calculator
The displayed rates are provided as guidance only, are not guaranteed, or are to be considered an approval of credit. Approval will be based solely on your personal situation. You are encouraged to speak with a Mortgage Professional for the most accurate information and to determine your eligibility.
Property Insights
Schools nearby
10 Schools are within 1km
Cities near O'Neill
Listing data provided through TREB data license agreement and provided under copyright by the Toronto Real Estate Board. The listing data is deemed reliable but is not guaranteed accurate by the Toronto Real Estate Board nor REW.ca.Listing data was last updated on 2025-10-23.




