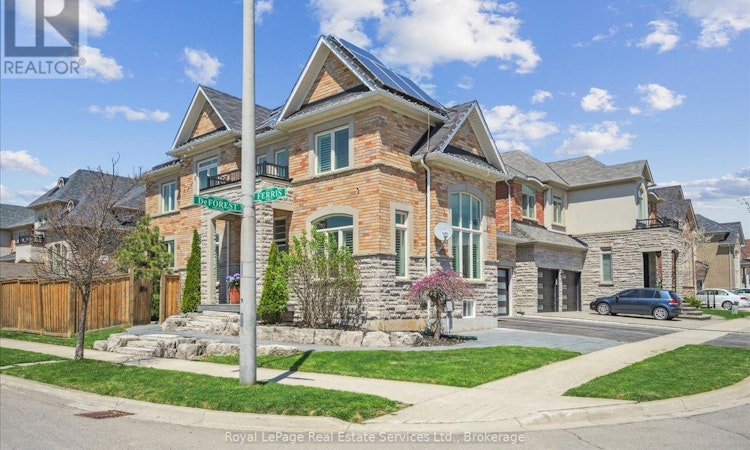
$1,749,999
Get pre-approved4737 Deforest CrescentBurlington, ON, L7M 0K1
Alton- 5 Bed
- 5 Bath
- 2500 Sqft
- House
About this home
Listed by: Rob Windmill, Salesperson, Royal LePage Real Estate Services Ltd., Brokerage
Home facts and features
List Price
$1,749,999
Bedrooms
5
Full Bathrooms
4
Partial Bathrooms
1
Property Type
House
Lot Size
46 ft x 81 ft (3798 ft²)
Depth
81 ft ,6 in
Frontage
46 ft ,7 in
Title
Freehold
Exterior Finish
Stone, Brick
Heating Type
Forced air
Community
Primary Agent
Primary Broker
Royal LePage Real Estate Services Ltd., Brokerage
Days on REW
33 Days
MLS® Number
W12417602
Source
Canadian Real Estate Association
Board
Oakville, Milton & District Real Estate Board
Mortgage Calculator
The displayed rates are provided as guidance only, are not guaranteed, or are to be considered an approval of credit. Approval will be based solely on your personal situation. You are encouraged to speak with a Mortgage Professional for the most accurate information and to determine your eligibility.
Property Insights
Schools nearby
10 Schools are within 3km





