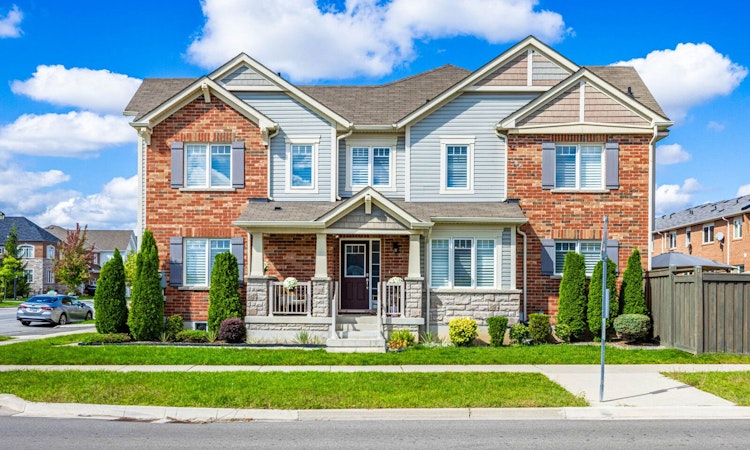
About this home
Listed by: Romeo Chadley Crisostomo, Salesperson, HARVEY KALLES REAL ESTATE LTD.
Home facts and features
Bedrooms
3
Full Bathrooms
3
Property Type
House
Lot Size
33 ft x 80 ft (2722 ft²)
Depth
80.51
Frontage
33.81
Exterior Finish
Brick
Heating Type
Forced Air, Gas
Features
Carbon Monoxide Detectors, Park, Place Of Worship, Porch Enclosed, Public Transit, Rec./Commun.Centre, School, Smoke Detector
Community
Days on REW
6 Days
MLS® Number
W12468394
Source
Toronto Real Estate Board
Mortgage Calculator
The displayed rates are provided as guidance only, are not guaranteed, or are to be considered an approval of credit. Approval will be based solely on your personal situation. You are encouraged to speak with a Mortgage Professional for the most accurate information and to determine your eligibility.
Property Insights
Schools nearby
10 Schools are within 2km
Cities near Coates
Listing data provided through TREB data license agreement and provided under copyright by the Toronto Real Estate Board. The listing data is deemed reliable but is not guaranteed accurate by the Toronto Real Estate Board nor REW.ca.Listing data was last updated on 2025-10-23.




