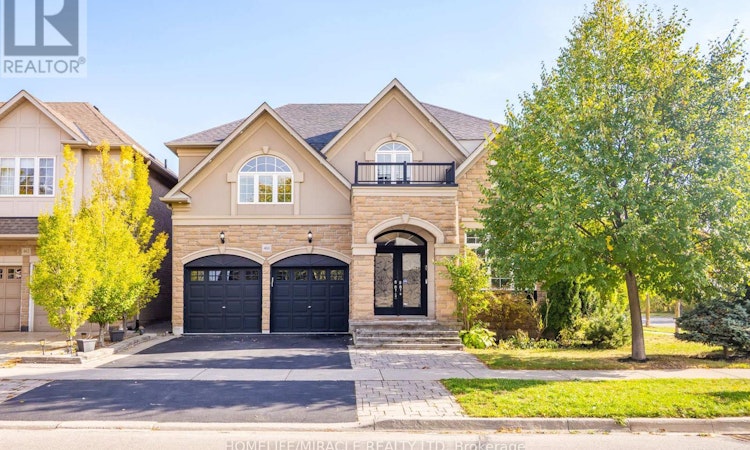
$1,999,000
Get pre-approved466 Nautical BoulevardOakville, ON, L6L 0A5
Bronte West- 5 Bed
- 5 Bath
- 3000 Sqft
- House
About this home
Listed by: Maz Qayyum, Salesperson, Homelife/Miracle Realty Ltd., Brokerage
Home facts and features
List Price
$1,999,000
Bedrooms
5
Full Bathrooms
4
Partial Bathrooms
1
Property Type
House
Lot Size
54 ft x 89 ft (4927 ft²)
Depth
89 ft ,10 in
Frontage
54 ft ,9 in
Title
Freehold
Exterior Finish
Brick, Stucco
Heating Type
Forced air
Community
Days on REW
3 Days
MLS® Number
W12472819
Source
Canadian Real Estate Association
Board
Toronto Real Estate Board
Mortgage Calculator
The displayed rates are provided as guidance only, are not guaranteed, or are to be considered an approval of credit. Approval will be based solely on your personal situation. You are encouraged to speak with a Mortgage Professional for the most accurate information and to determine your eligibility.
Property Insights
Schools nearby
10 Schools are within 5km





