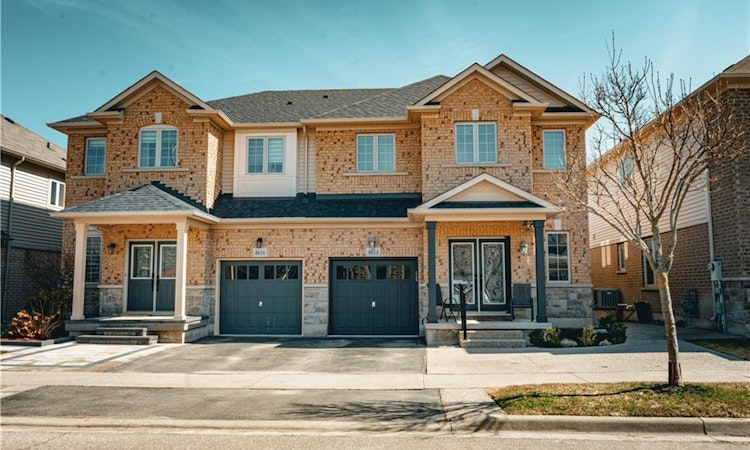
$1,193,333
Get pre-approved4614 Keystone CrescentBurlington, ON, L7M 0L9
Alton- 5 Bed
- 4 Bath
- 1968 Sqft
- House
About this home
Listed by: Alicia Kowalski, KELLER WILLIAMS EDGE REALTY
Home facts and features
Bedrooms
5
Full Bathrooms
3
Partial Bathrooms
1
Property Type
House
Lot Size
29 ft x 85 ft (2517 ft²)
Depth
85.3
Frontage
29.5
Year Built
Built in 2010 (15 yrs old)
Style
Two Story
Heating Type
Forced Air
Features
Auto Garage Door Remote(s), Built-in Appliances, Carbon Monoxide Detector(s), In Basement, In-law Floorplan, Laundry Room, Smoke Detector(s)
Appliances
Built-in Microwave, Dishwasher, Dryer, Refrigerator, Stove, Washer, Window Coverings
Community
Days on REW
141 Days
MLS® Number
40737426
Source
Information Technology Systems Ontario
Mortgage Calculator
The displayed rates are provided as guidance only, are not guaranteed, or are to be considered an approval of credit. Approval will be based solely on your personal situation. You are encouraged to speak with a Mortgage Professional for the most accurate information and to determine your eligibility.
Property Insights
Schools nearby
10 Schools are within 2km
Cities near Alton
This representation is based in whole or in part on data generated from a Canadian real estate association which assumes no responsibility for its accuracy. IDX information is provided exclusively for personal, non-commercial use, and may not be used for any purpose other than to identify prospective properties consumers may be interested in purchasing. Information is deemed reliable but not guaranteed.Listing data was last updated on 2025-10-22.





