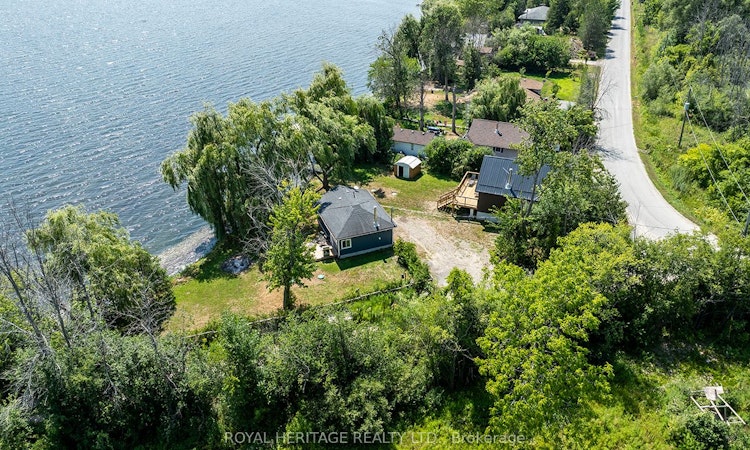
$849,000
Get pre-approved441 N Hannah RoadHamilton Township, ON, K0L 1B0
Rural Hamilton- 3 Bed
- 2 Bath
- 1100 - 1500 Sqft
- Apt/Condo
About this home
Listed by: James Steigerwald, Salesperson, ROYAL HERITAGE REALTY LTD.
Home facts and features
Bedrooms
3
Full Bathrooms
2
Property Type
Apt/Condo
Exterior Finish
Vinyl Siding
Heating Type
Heat Pump, Electric
Features
Deck, Year Round Living
Community
Days on REW
72 Days
Property Views
34
MLS® Number
X12342770
Source
Toronto Real Estate Board
Mortgage Calculator
The displayed rates are provided as guidance only, are not guaranteed, or are to be considered an approval of credit. Approval will be based solely on your personal situation. You are encouraged to speak with a Mortgage Professional for the most accurate information and to determine your eligibility.
Property Insights
Schools nearby
10 Schools are within 867km
Cities near Rural Hamilton
- Hamilton Township homes for sale (0.4 km)
- Cobourg homes for sale (10.5 km)
- Port Hope homes for sale (14.2 km)
- Hiawatha First Nation homes for sale (14.7 km)
- Alnwick/Haldimand homes for sale (15.1 km)
- Alderville First Nation homes for sale (17.4 km)
- Otonabee-South Monaghan homes for sale (20.6 km)
- Cavan Monaghan homes for sale (24.8 km)
Neighborhoods near Rural Hamilton
Listing data provided through TREB data license agreement and provided under copyright by the Toronto Real Estate Board. The listing data is deemed reliable but is not guaranteed accurate by the Toronto Real Estate Board nor REW.ca.Listing data was last updated on 2025-10-24.




