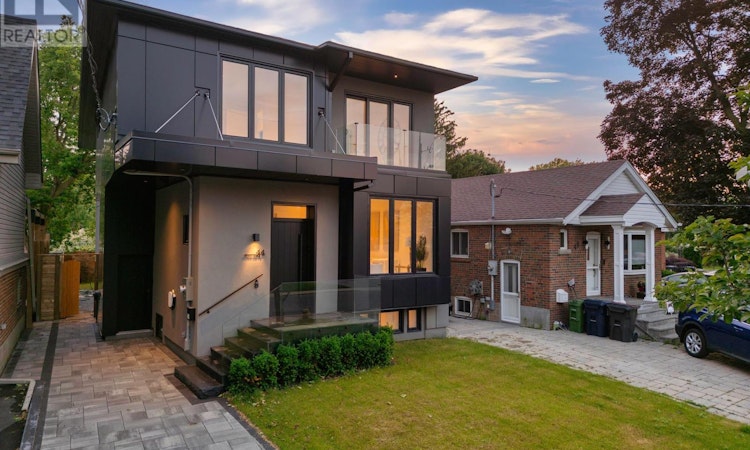
$2,449,000
Get pre-approved44 Doris DriveToronto, ON, M4B 3C9
O'Connor-Parkview- 6 Bed
- 5 Bath
- 2500 Sqft
- House
About this home
Listed by: Titka Safarzadeh, Salesperson, HOMELIFE/VISION REALTY INC.
Home facts and features
List Price
$2,449,000
Bedrooms
6
Full Bathrooms
4
Partial Bathrooms
1
Property Type
House
Lot Size
35 ft x 120 ft (4207 ft²)
Depth
120 ft ,2 in
Frontage
35 ft
Title
Freehold
Exterior Finish
Stucco
Heating Type
Forced air
Community
Days on REW
5 Days
Property Views
47
MLS® Number
E12472725
Source
Canadian Real Estate Association
Board
Toronto Real Estate Board
Mortgage Calculator
The displayed rates are provided as guidance only, are not guaranteed, or are to be considered an approval of credit. Approval will be based solely on your personal situation. You are encouraged to speak with a Mortgage Professional for the most accurate information and to determine your eligibility.
Property Insights
Schools nearby
10 Schools are within 1km
Cities near O'Connor-Parkview
Neighborhoods near O'Connor-Parkview
- Woodbine-Lumsden homes for sale (1.4 km)
- Crescent Town homes for sale (1.9 km)
- Flemingdon Park homes for sale (1.9 km)
- Old East York homes for sale (2.2 km)
- Victoria Village homes for sale (2.4 km)
- Danforth Village-East York homes for sale (2.5 km)
- Clairlea-Birchmount homes for sale (2.6 km)
- East End-Danforth homes for sale (2.7 km)





