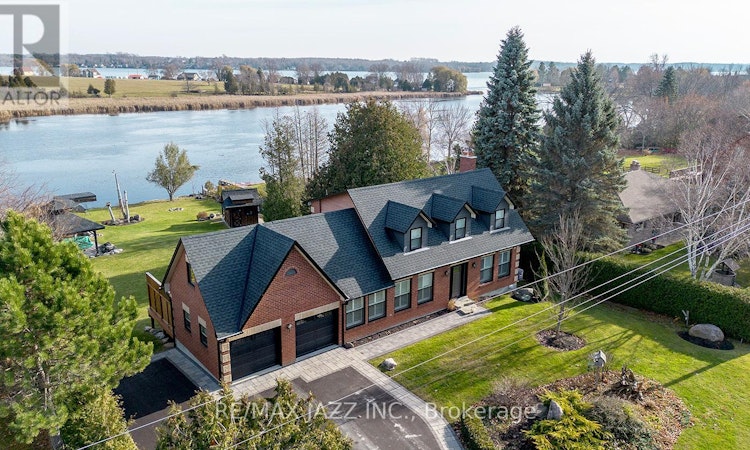
$1,299,900
Get pre-approved44 Aino Beach RoadKawartha Lakes, ON, K0M 2C0
Rural Mariposa- 4 Bed
- 4 Bath
- 1500 Sqft
- House
About this home
Listed by: Pino Bruni, Salesperson, RE/MAX JAZZ INC.
Home facts and features
List Price
$1,299,900
Bedrooms
4
Full Bathrooms
3
Partial Bathrooms
1
Property Type
House
Lot Size
100 ft x 250 ft (25086 ft²)
Depth
250 ft ,1 in
Frontage
100 ft ,3 in
Title
Freehold
Exterior Finish
Brick
Heating Type
Forced air
Community
Primary Agent
Primary Broker
RE/MAX JAZZ INC.
Secondary Agent
Secondary Broker
RE/MAX JAZZ INC.
Days on REW
16 Days
MLS® Number
X12446515
Source
Canadian Real Estate Association
Board
Durham Region Association of REALTORS®
Mortgage Calculator
The displayed rates are provided as guidance only, are not guaranteed, or are to be considered an approval of credit. Approval will be based solely on your personal situation. You are encouraged to speak with a Mortgage Professional for the most accurate information and to determine your eligibility.
Property Insights
Schools nearby
10 Schools are within 899km





