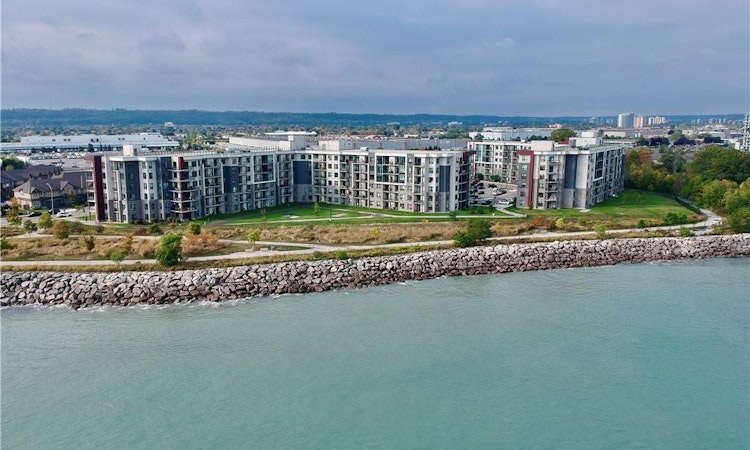
$634,900
Get pre-approved432 - 125 Shoreview PlaceHamilton, ON, L8E 0K3
Confederation Park- 2 Bed
- 2 Bath
- 953 Sqft
- Apt/Condo
About this home
Listed by: Heidi Kirk, M. Marel Real Estate Inc.
Home facts and features
List Price
$634,900
Gross Taxes for 2025
$5,392
Strata Maintenance Fees
$725 Monthly
Bedrooms
2
Full Bathrooms
2
Property Type
Apt/Condo
Year Built
Built in 2019 (6 yrs old)
Style
1 Storey/Apt
Heating Type
Geothermal
Features
Beach Front, Direct Waterfront, In-suite, Lake, Lake Privileges, Security System
Amenities
Fitness Center, Other, Parking, Party Room, Roof Deck
Appliances
Dishwasher, Dryer, Refrigerator, Stove, Washer
Community
Primary Agent
Primary Broker
M. Marel Real Estate Inc.
Secondary Agent
Secondary Broker
M. Marel Real Estate Inc.
Days on REW
29 Days
MLS® Number
40770387
Source
Information Technology Systems Ontario
Board
Cornerstone Association of REALTORS®
Mortgage Calculator
The displayed rates are provided as guidance only, are not guaranteed, or are to be considered an approval of credit. Approval will be based solely on your personal situation. You are encouraged to speak with a Mortgage Professional for the most accurate information and to determine your eligibility.
Property Insights
Schools nearby
10 Schools are within 3km
Cities near Confederation Park
This representation is based in whole or in part on data generated from a Canadian real estate association which assumes no responsibility for its accuracy. IDX information is provided exclusively for personal, non-commercial use, and may not be used for any purpose other than to identify prospective properties consumers may be interested in purchasing. Information is deemed reliable but not guaranteed.Listing data was last updated on 2025-10-23.





