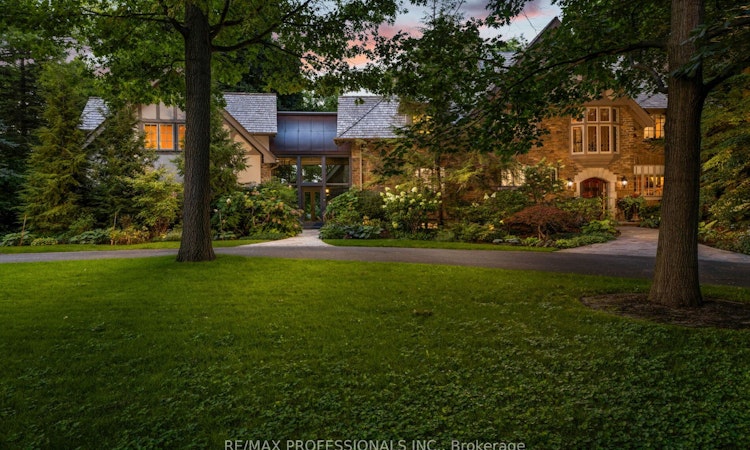
$9,950,000
Get pre-approved43 The Kingsway N/AToronto, ON, M8X 2S9
Kingsway South- 6 Bed
- 7 Bath
- 5000+ Sqft
- House
About this home
Listed by: Lauren Pettigrew, Salesperson, RE/MAX PROFESSIONALS INC.
Home facts and features
Bedrooms
6
Full Bathrooms
7
Property Type
House
Lot Size
151 ft x 300 ft (1.04 acres)
Depth
300.0
Frontage
151.29
Exterior Finish
Stucco (Plaster), Stone
Heating Type
Radiant, Gas
Features
Alarm System, Built-In-BBQ, Carbon Monoxide Detectors, Controlled Entry, Landscape Lighting, Landscaped, Lawn Sprinkler System, Lighting, Park, Place Of Worship, Privacy, Ravine, River/Stream, Security System, Smoke Detector, Wooded/Treed, Year Round Living
Community
Primary Agent
Primary Broker
RE/MAX PROFESSIONALS INC.
Secondary Agent
Secondary Broker
RE/MAX PROFESSIONALS INC.
Days on REW
1 Day
MLS® Number
W12476896
Source
Toronto Real Estate Board
Mortgage Calculator
The displayed rates are provided as guidance only, are not guaranteed, or are to be considered an approval of credit. Approval will be based solely on your personal situation. You are encouraged to speak with a Mortgage Professional for the most accurate information and to determine your eligibility.
Property Insights
Schools nearby
10 Schools are within 2km
Cities near Kingsway South
Neighborhoods near Kingsway South
- Lambton Baby Point homes for sale (1.2 km)
- Runnymede-Bloor West Village homes for sale (2.1 km)
- Stonegate-Queensway homes for sale (2.1 km)
- Edenbridge-Humber Valley homes for sale (2.1 km)
- Rockcliffe-Smythe homes for sale (2.7 km)
- Princess-Rosethorn homes for sale (3.1 km)
- Islington-City Centre West homes for sale (3.5 km)
- Junction Area homes for sale (3.5 km)
Listing data provided through TREB data license agreement and provided under copyright by the Toronto Real Estate Board. The listing data is deemed reliable but is not guaranteed accurate by the Toronto Real Estate Board nor REW.ca.Listing data was last updated on 2025-10-22.




