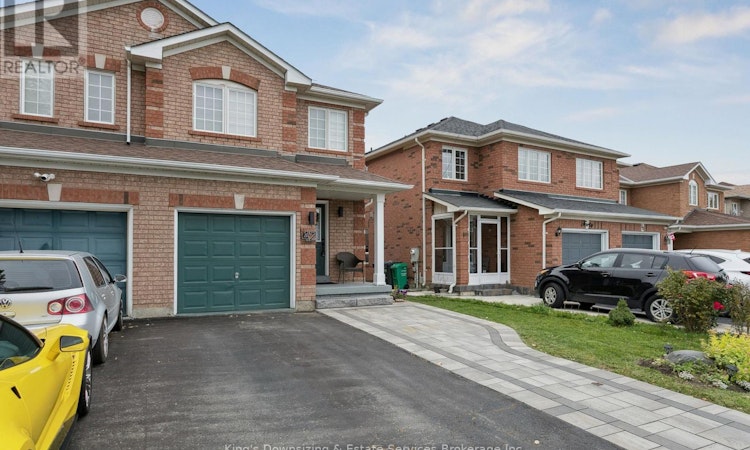
$737,050
Get pre-approved42 Lake Louise DriveBrampton, ON, L6X 4W5
Fletcher's Meadow- 3 Bed
- 2 Bath
- 1100 Sqft
- House
About this home
Listed by: Desiree King, Salesperson, King's Downsizing & Estate Services Brokerage Inc.
Home facts and features
List Price
$737,050
Bedrooms
3
Full Bathrooms
1
Partial Bathrooms
1
Property Type
House
Lot Size
24 ft x 105 ft (2583 ft²)
Depth
105 ft
Frontage
24 ft ,7 in
Title
Freehold
Exterior Finish
Brick
Heating Type
Forced air
Community
Primary Agent
Primary Broker
King's Downsizing & Estate Services Brokerage Inc.
Days on REW
1 Day
MLS® Number
W12475466
Source
Canadian Real Estate Association
Board
Toronto Real Estate Board
Mortgage Calculator
The displayed rates are provided as guidance only, are not guaranteed, or are to be considered an approval of credit. Approval will be based solely on your personal situation. You are encouraged to speak with a Mortgage Professional for the most accurate information and to determine your eligibility.
Property Insights
Schools nearby
10 Schools are within 1km
Cities near Fletcher's Meadow
Neighborhoods near Fletcher's Meadow
- Northwest Sandalwood Parkway homes for sale (2.2 km)
- Fletcher's Creek Village homes for sale (2.3 km)
- Northwest Brampton homes for sale (2.9 km)
- Brampton West homes for sale (3.2 km)
- Heart Lake West homes for sale (3.5 km)
- Northwood Park homes for sale (3.8 km)
- Brampton North homes for sale (4.2 km)
- Credit Valley homes for sale (4.3 km)





