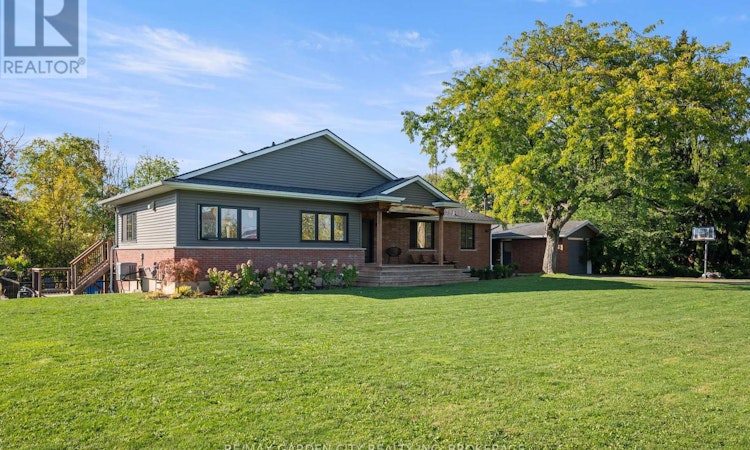
About this home
Listed by: Rachel Vandyk, Salesperson, RE/MAX GARDEN CITY REALTY INC, BROKERAGE
Home facts and features
List Price
$1,240,000
Bedrooms
5
Full Bathrooms
2
Property Type
House
Title
Freehold
Exterior Finish
Brick, Vinyl siding
Heating Type
Forced air
Days on REW
6 Days
MLS® Number
X12468227
Source
Canadian Real Estate Association
Board
Niagara Association of REALTORS®
Mortgage Calculator
The displayed rates are provided as guidance only, are not guaranteed, or are to be considered an approval of credit. Approval will be based solely on your personal situation. You are encouraged to speak with a Mortgage Professional for the most accurate information and to determine your eligibility.
Property Insights
Schools nearby
2 Schools are within 4km





