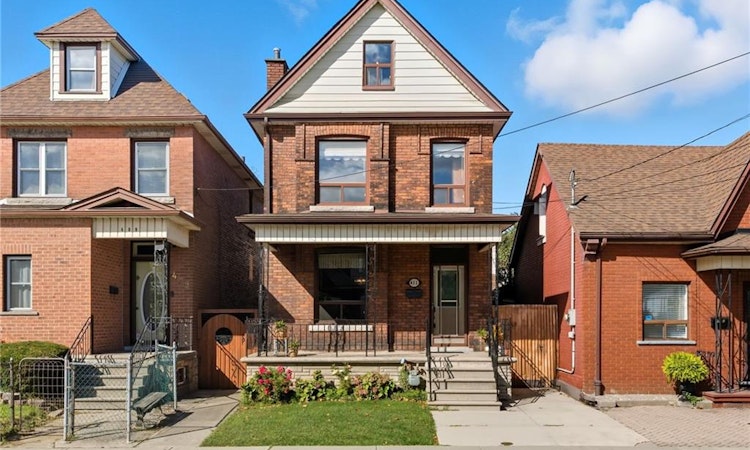
$679,888
Get pre-approvedAbout this home
Listed by: Angelo Pilla, Royal LePage State Realty Inc.
Home facts and features
Bedrooms
5
Full Bathrooms
1
Partial Bathrooms
1
Property Type
House
Lot Size
21 ft x 77 ft (1656 ft²)
Depth
77.0
Frontage
21.5
Style
2.5 Storey
Heating Type
Forced Air,Natural Gas
Appliances
Dishwasher, Dryer, Freezer In Basement, Gas Stove In Basement, Range Hood, Refrigerator, Refrigerator In Basement, Stove, Washer, Window Coverings
Community
Days on REW
8 Days
MLS® Number
40778574
Source
Information Technology Systems Ontario
Board
Cornerstone Association of REALTORS®
Mortgage Calculator
The displayed rates are provided as guidance only, are not guaranteed, or are to be considered an approval of credit. Approval will be based solely on your personal situation. You are encouraged to speak with a Mortgage Professional for the most accurate information and to determine your eligibility.
Property Insights
Schools nearby
10 Schools are within 2km
Cities near North End
This representation is based in whole or in part on data generated from a Canadian real estate association which assumes no responsibility for its accuracy. IDX information is provided exclusively for personal, non-commercial use, and may not be used for any purpose other than to identify prospective properties consumers may be interested in purchasing. Information is deemed reliable but not guaranteed.Listing data was last updated on 2025-10-23.





