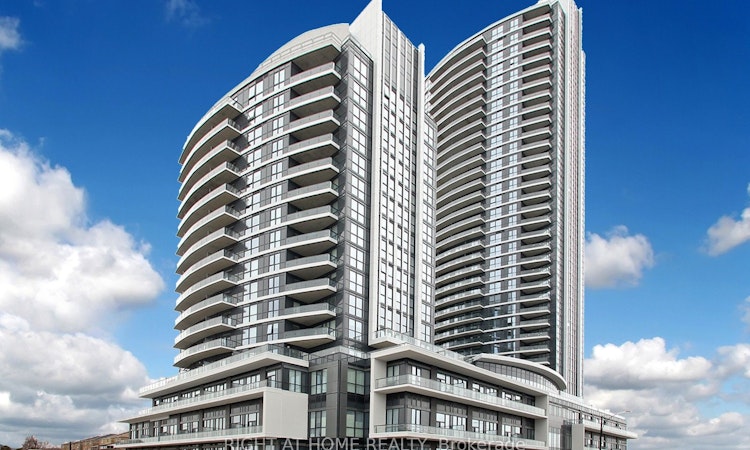
$719,000
Get pre-approved408 - 65 Watergarden DriveMississauga, ON, L5R 0G9
Hurontario- 2 + 1 Bed
- 2 Bath
- 1000 - 1199 Sqft
- Apt/Condo
About this home
Listed by: Donnie Aloisi, SALESPERSON, RIGHT AT HOME REALTY
Home facts and features
List Price
$719,000
Gross Taxes for 2024
$3,504
Strata Maintenance Fees
$746
Bedrooms
2 + 1
Full Bathrooms
2
Property Type
Apt/Condo
Exterior Finish
Concrete
Heating Type
Forced Air, Gas
Features
In-Suite Laundry
Amenities
Building Insurance Included, CAC Included, Common Elements Included
Community
Primary Agent
Primary Broker
RIGHT AT HOME REALTY
Secondary Agent
Secondary Broker
RIGHT AT HOME REALTY
Days on REW
73 Days
Property Views
17
MLS® Number
W12339600
Source
Toronto Real Estate Board
Mortgage Calculator
The displayed rates are provided as guidance only, are not guaranteed, or are to be considered an approval of credit. Approval will be based solely on your personal situation. You are encouraged to speak with a Mortgage Professional for the most accurate information and to determine your eligibility.
Property Insights
Schools nearby
10 Schools are within 1km
Cities near Hurontario
Neighborhoods near Hurontario
Listing data provided through TREB data license agreement and provided under copyright by the Toronto Real Estate Board. The listing data is deemed reliable but is not guaranteed accurate by the Toronto Real Estate Board nor REW.ca.Listing data was last updated on 2025-10-23.




