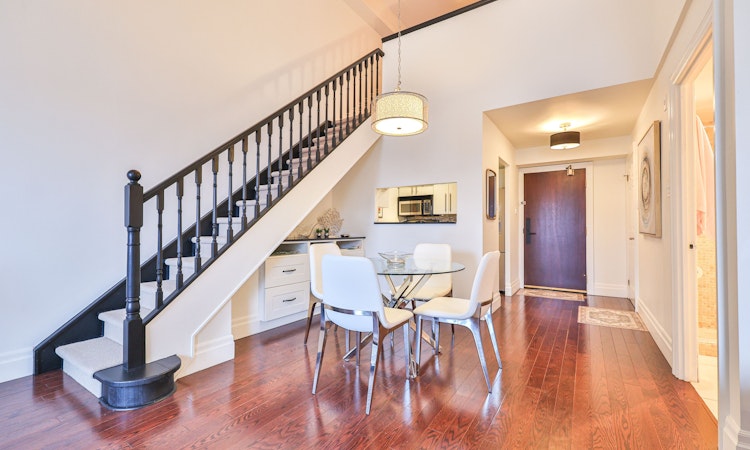
$669,000
Get pre-approved404 - 185 Robinson StreetOakville, ON, L6J 7P6
Old Oakville- 1 + 1 Bed
- 1 Bath
- 700 - 799 Sqft
- Apt/Condo
About this home
Listed by: Christopher G. Invidiata, SALESPERSON, RE/MAX ABOUTOWNE REALTY CORP.
Home facts and features
List Price
$669,000
Gross Taxes for 2025
$2,992
Strata Maintenance Fees
$717
Bedrooms
1 + 1
Full Bathrooms
1
Property Type
Apt/Condo
Exterior Finish
Brick
Heating Type
Forced Air, Gas
Features
In-Suite Laundry
Amenities
Building Insurance Included, CAC Included, Common Elements Included, Party Room/Meeting Room
Community
Primary Agent
Primary Broker
RE/MAX ABOUTOWNE REALTY CORP.
Secondary Agent
Secondary Broker
RE/MAX ABOUTOWNE REALTY CORP.
Days on REW
39 Days
Property Views
18
MLS® Number
W12404265
Source
Toronto Real Estate Board
Mortgage Calculator
The displayed rates are provided as guidance only, are not guaranteed, or are to be considered an approval of credit. Approval will be based solely on your personal situation. You are encouraged to speak with a Mortgage Professional for the most accurate information and to determine your eligibility.
Property Insights
Schools nearby
10 Schools are within 2km
Cities near Old Oakville
Neighborhoods near Old Oakville
Listing data provided through TREB data license agreement and provided under copyright by the Toronto Real Estate Board. The listing data is deemed reliable but is not guaranteed accurate by the Toronto Real Estate Board nor REW.ca.Listing data was last updated on 2025-10-22.




