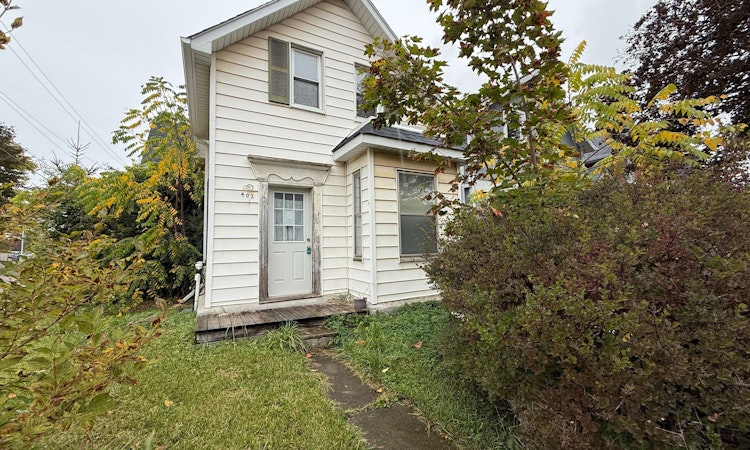
About this home
Listed by: Mark Phipps, Salesperson, RE/MAX REAL ESTATE CENTRE INC.
Home facts and features
Bedrooms
3
Full Bathrooms
2
Property Type
House
Lot Size
27 ft x 148 ft (4039 ft²)
Depth
148.39
Frontage
27.22
Exterior Finish
Vinyl Siding
Heating Type
Forced Air, Gas
Days on REW
11 Days
MLS® Number
X12457552
Source
Toronto Real Estate Board
Mortgage Calculator
The displayed rates are provided as guidance only, are not guaranteed, or are to be considered an approval of credit. Approval will be based solely on your personal situation. You are encouraged to speak with a Mortgage Professional for the most accurate information and to determine your eligibility.
Property Insights
Schools nearby
10 Schools are within 1008km
Cities near Shelburne Area
Neighborhoods near Shelburne Area
- Dundalk homes for sale (18.1 km)
- Rosemont homes for sale (18.2 km)
- Rural East Luther Grand Valley homes for sale (19.5 km)
- Hockley homes for sale (20.5 km)
- Grand Valley homes for sale (22.2 km)
- Rural Adjala-Tosorontio homes for sale (22.3 km)
- Everett homes for sale (23.9 km)
- Mono Mills homes for sale (24.9 km)
Listing data provided through TREB data license agreement and provided under copyright by the Toronto Real Estate Board. The listing data is deemed reliable but is not guaranteed accurate by the Toronto Real Estate Board nor REW.ca.Listing data was last updated on 2025-10-22.




