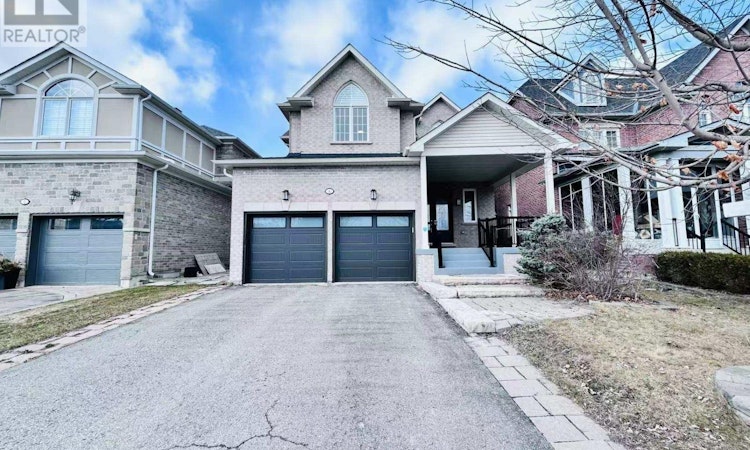
$2,198,000
Get pre-approvedAbout this home
Listed by: Julie Meng, Salesperson, SUTTON GROUP-ADMIRAL REALTY INC.
Home facts and features
List Price
$2,198,000
Bedrooms
5
Full Bathrooms
3
Partial Bathrooms
1
Property Type
House
Lot Size
40 ft x 114 ft (4592 ft²)
Depth
114 ft ,9 in
Frontage
40 ft
Title
Freehold
Exterior Finish
Brick
Heating Type
Forced air
Community
Days on REW
7 Days
MLS® Number
N12335821
Source
Canadian Real Estate Association
Board
Toronto Real Estate Board
Mortgage Calculator
The displayed rates are provided as guidance only, are not guaranteed, or are to be considered an approval of credit. Approval will be based solely on your personal situation. You are encouraged to speak with a Mortgage Professional for the most accurate information and to determine your eligibility.
Property Insights
Schools nearby
10 Schools are within 1km





