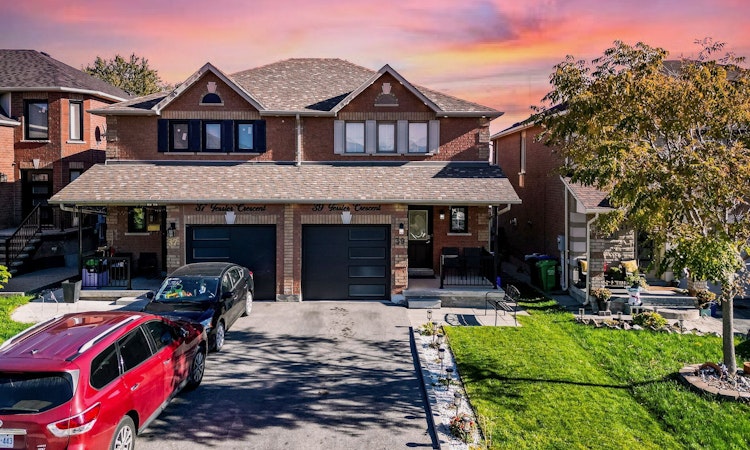
$799,999
Get pre-approved39 Tessler CrescentBrampton, ON, L6X 4P8
Brampton West- 3 Bed
- 3 Bath
- 1100 - 1500 Sqft
- House
About this home
Listed by: Manjinder Singh, Broker, RE/MAX GOLD REALTY INC.
Home facts and features
Bedrooms
3
Full Bathrooms
3
Property Type
House
Lot Size
23 ft x 101 ft (2402 ft²)
Depth
101.71
Frontage
23.62
Exterior Finish
Brick
Heating Type
Forced Air, Gas
Community
Days on REW
2 Days
MLS® Number
W12470651
Source
Toronto Real Estate Board
Mortgage Calculator
The displayed rates are provided as guidance only, are not guaranteed, or are to be considered an approval of credit. Approval will be based solely on your personal situation. You are encouraged to speak with a Mortgage Professional for the most accurate information and to determine your eligibility.
Property Insights
Schools nearby
10 Schools are within 2km
Cities near Brampton West
Neighborhoods near Brampton West
- Fletcher's Creek Village homes for sale (1.3 km)
- Brampton North homes for sale (1.5 km)
- Northwood Park homes for sale (1.9 km)
- Downtown Brampton homes for sale (1.9 km)
- Madoc homes for sale (2.8 km)
- Fletcher's Meadow homes for sale (3.2 km)
- Northwest Sandalwood Parkway homes for sale (3.2 km)
- Heart Lake West homes for sale (3.4 km)
Listing data provided through TREB data license agreement and provided under copyright by the Toronto Real Estate Board. The listing data is deemed reliable but is not guaranteed accurate by the Toronto Real Estate Board nor REW.ca.Listing data was last updated on 2025-10-22.




