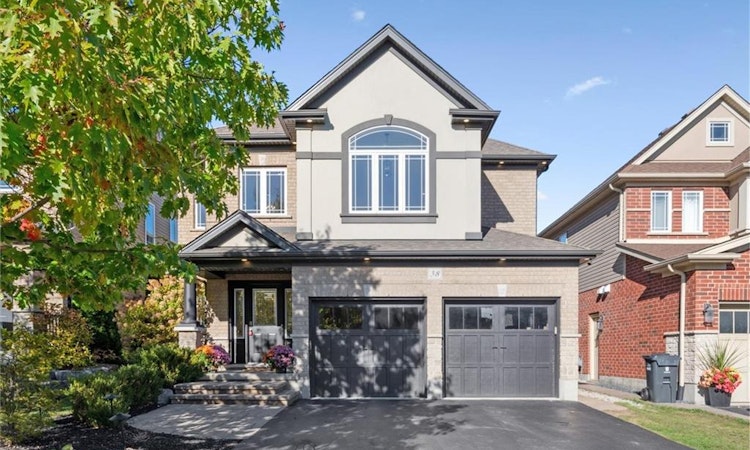
About this home
Listed by: Andra Arnold, Royal LePage Royal City Realty
Home facts and features
Bedrooms
3
Full Bathrooms
3
Partial Bathrooms
1
Property Type
House
Lot Size
40 ft x 111 ft (4470 ft²)
Depth
111.73
Frontage
40.0
Style
Two Story
Heating Type
Forced Air
Features
Alarm System, Auto Garage Door Remote(s), Central Vacuum Roughed-in, Landscape Lighting, Landscaped, Lighting, Ventilation System
Appliances
Built-in Microwave, Dishwasher, Dryer, Microwave, Refrigerator, Washer, Window Coverings
Community
Primary Agent
Primary Broker
Royal LePage Royal City Realty
Secondary Agent
Secondary Broker
Royal LePage Royal City Realty
Days on REW
7 Days
MLS® Number
40778783
Source
Information Technology Systems Ontario
Board
Cornerstone Association of REALTORS®
Mortgage Calculator
The displayed rates are provided as guidance only, are not guaranteed, or are to be considered an approval of credit. Approval will be based solely on your personal situation. You are encouraged to speak with a Mortgage Professional for the most accurate information and to determine your eligibility.
Property Insights
Schools nearby
10 Schools are within 4km
Cities near Pine Ridge
Neighborhoods near Pine Ridge
This representation is based in whole or in part on data generated from a Canadian real estate association which assumes no responsibility for its accuracy. IDX information is provided exclusively for personal, non-commercial use, and may not be used for any purpose other than to identify prospective properties consumers may be interested in purchasing. Information is deemed reliable but not guaranteed.Listing data was last updated on 2025-10-22.





