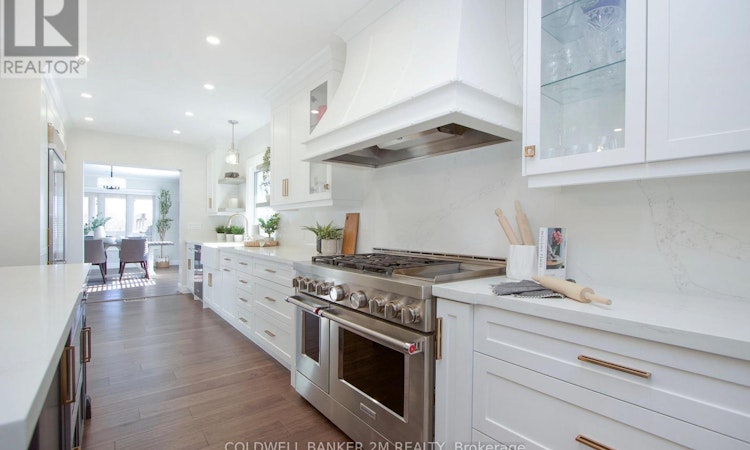
$1,749,900
Get pre-approved37 Bradley BoulevardClarington, ON, L0B 1J0
Rural Clarington- 6 Bed
- 5 Bath
- 2500 Sqft
- House
About this home
Listed by: Lesley Cross, Salesperson, COLDWELL BANKER 2M REALTY
Home facts and features
List Price
$1,749,900
Bedrooms
6
Full Bathrooms
4
Partial Bathrooms
1
Property Type
House
Lot Size
132 ft x 665 ft (2.02 acres)
Depth
665 ft
Frontage
132 ft
Title
Freehold
Exterior Finish
Vinyl siding, Stone
Heating Type
Forced air
Community
Days on REW
4 Days
Property Views
27
MLS® Number
E12471766
Source
Canadian Real Estate Association
Board
Durham Region Association of REALTORS®
Mortgage Calculator
The displayed rates are provided as guidance only, are not guaranteed, or are to be considered an approval of credit. Approval will be based solely on your personal situation. You are encouraged to speak with a Mortgage Professional for the most accurate information and to determine your eligibility.
Property Insights
Schools nearby
10 Schools are within 5km





