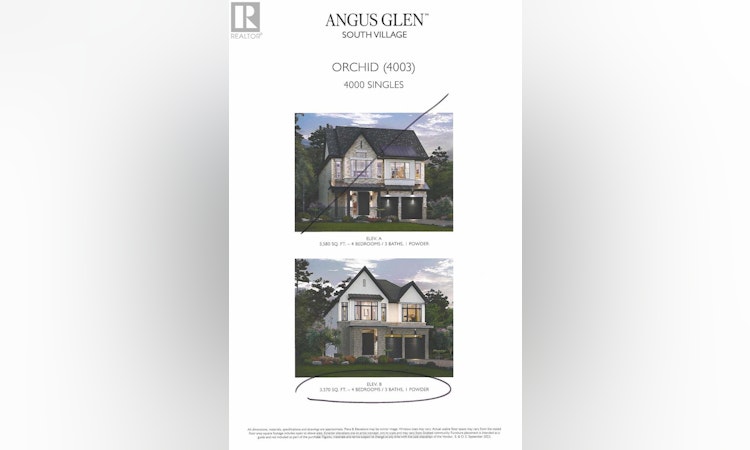
$2,989,000
Get pre-approved36 Tranquility CrescentMarkham, ON, L6C 3P8
Devil's Elbow- 4 Bed
- 4 Bath
- 3500 Sqft
- House
About this home
Listed by: Angela Picard, Broker, ROYAL LEPAGE SIGNATURE REALTY
Home facts and features
List Price
$2,989,000
Bedrooms
4
Full Bathrooms
3
Partial Bathrooms
1
Property Type
House
Lot Size
40 ft x 101 ft (4040 ft²)
Depth
101 ft
Frontage
40 ft
Title
Freehold
Exterior Finish
Brick, Stone
Heating Type
Forced air
Community
Days on REW
8 Days
MLS® Number
N12334463
Source
Canadian Real Estate Association
Board
Toronto Real Estate Board
Mortgage Calculator
The displayed rates are provided as guidance only, are not guaranteed, or are to be considered an approval of credit. Approval will be based solely on your personal situation. You are encouraged to speak with a Mortgage Professional for the most accurate information and to determine your eligibility.
Property Insights
Schools nearby
10 Schools are within 2km





