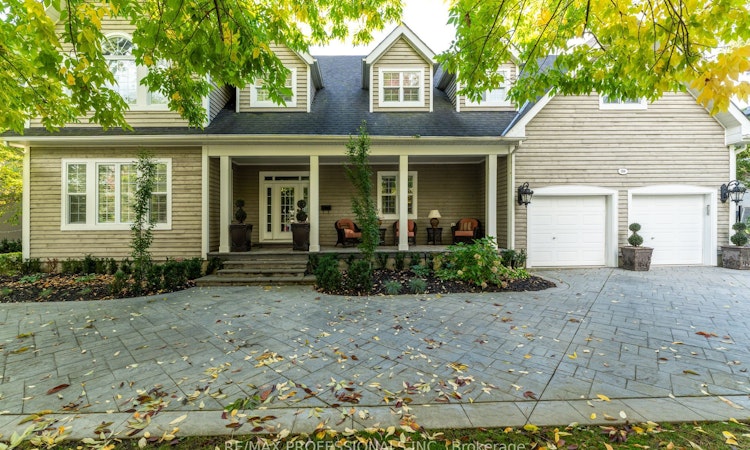
$5,288,000
Get pre-approved354 Country Club CrescentMississauga, ON, L5J 2P8
Southdown- 4 Bed
- 5 Bath
- 3500 - 5000 Sqft
- House
About this home
Listed by: Sharon Maharaj, Broker, RE/MAX PROFESSIONALS INC.
Home facts and features
Bedrooms
4
Full Bathrooms
5
Property Type
House
Lot Size
100 ft x 124 ft (12400 ft²)
Depth
124.0
Frontage
100.0
Exterior Finish
Vinyl Siding
Heating Type
Forced Air, Gas
Community
Primary Agent
Primary Broker
RE/MAX PROFESSIONALS INC.
Secondary Agent
Secondary Broker
RE/MAX PROFESSIONALS INC.
Days on REW
1 Day
MLS® Number
W12477092
Source
Toronto Real Estate Board
Mortgage Calculator
The displayed rates are provided as guidance only, are not guaranteed, or are to be considered an approval of credit. Approval will be based solely on your personal situation. You are encouraged to speak with a Mortgage Professional for the most accurate information and to determine your eligibility.
Property Insights
Schools nearby
10 Schools are within 3km
Cities near Southdown
Neighborhoods near Southdown
Listing data provided through TREB data license agreement and provided under copyright by the Toronto Real Estate Board. The listing data is deemed reliable but is not guaranteed accurate by the Toronto Real Estate Board nor REW.ca.Listing data was last updated on 2025-10-23.




