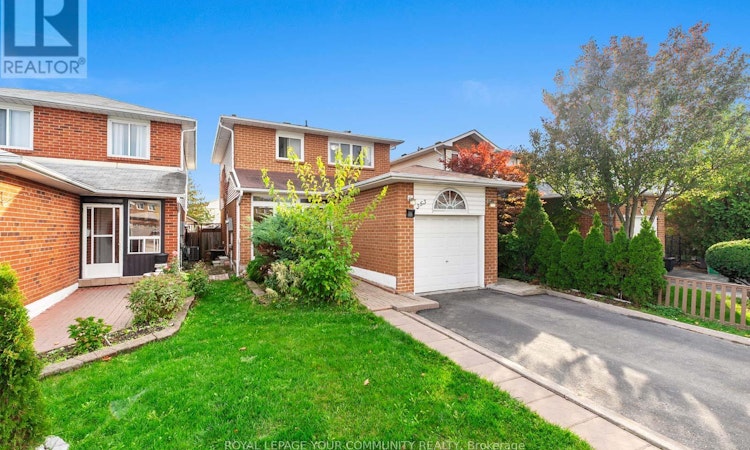
About this home
Listed by: Tyler McLay, Salesperson, ROYAL LEPAGE YOUR COMMUNITY REALTY, BROKERAGE
Home facts and features
List Price
$845,000
Bedrooms
4
Full Bathrooms
2
Partial Bathrooms
1
Property Type
House
Lot Size
30 ft x 110 ft (3303 ft²)
Depth
110 ft ,1 in
Frontage
30 ft
Title
Freehold
Exterior Finish
Brick
Heating Type
Forced air
Community
Primary Agent
Primary Broker
ROYAL LEPAGE YOUR COMMUNITY REALTY, BROKERAGE
Secondary Agent
Secondary Broker
ROYAL LEPAGE YOUR COMMUNITY REALTY, BROKERAGE
Days on REW
3 Days
MLS® Number
W12471649
Source
Canadian Real Estate Association
Board
Toronto Real Estate Board
Mortgage Calculator
The displayed rates are provided as guidance only, are not guaranteed, or are to be considered an approval of credit. Approval will be based solely on your personal situation. You are encouraged to speak with a Mortgage Professional for the most accurate information and to determine your eligibility.
Property Insights
Schools nearby
10 Schools are within 2km
Cities near Madoc
Neighborhoods near Madoc
- Brampton North homes for sale (1.3 km)
- Westgate homes for sale (1.4 km)
- Queen Street Corridor homes for sale (2.0 km)
- Heart Lake East homes for sale (2.6 km)
- Central Park homes for sale (2.7 km)
- Brampton West homes for sale (2.8 km)
- Downtown Brampton homes for sale (3.0 km)
- Heart Lake West homes for sale (3.3 km)





