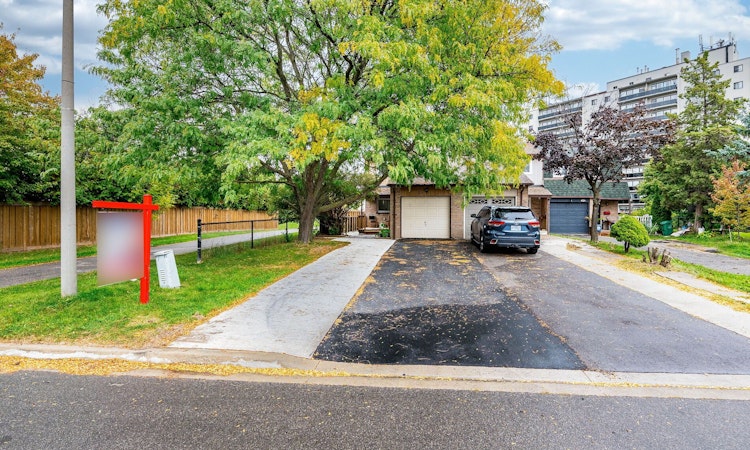
$799,000
Get pre-approved35 Scottsdale CourtBrampton, ON, L6W 3R8
Brampton East- 3 + 2 Bed
- 4 Bath
- 1100 - 1500 Sqft
- Townhouse
About this home
Listed by: Kanwaljeet Sehmby, Salesperson, RE/MAX MILLENNIUM REAL ESTATE
Live Streams and Open Houses
Home facts and features
Bedrooms
3 + 2
Full Bathrooms
4
Property Type
Townhouse
Exterior Finish
Brick, Vinyl Siding
Heating Type
Forced Air, Gas
Features
Fenced Yard, Library, Park, Place Of Worship, Public Transit, School
Community
Days on REW
3 Days
MLS® Number
W12471832
Source
Toronto Real Estate Board
Mortgage Calculator
The displayed rates are provided as guidance only, are not guaranteed, or are to be considered an approval of credit. Approval will be based solely on your personal situation. You are encouraged to speak with a Mortgage Professional for the most accurate information and to determine your eligibility.
Property Insights
Schools nearby
10 Schools are within 2km
Cities near Brampton East
Neighborhoods near Brampton East
- Brampton East Industrial homes for sale (1.3 km)
- Brampton South homes for sale (1.5 km)
- Downtown Brampton homes for sale (1.8 km)
- Fletcher's Creek South homes for sale (2.7 km)
- Brampton West Industrial homes for sale (2.7 km)
- Fletcher's West homes for sale (2.8 km)
- Steeles Industrial homes for sale (2.8 km)
- Queen Street Corridor homes for sale (3.1 km)
Listing data provided through TREB data license agreement and provided under copyright by the Toronto Real Estate Board. The listing data is deemed reliable but is not guaranteed accurate by the Toronto Real Estate Board nor REW.ca.Listing data was last updated on 2025-10-23.




