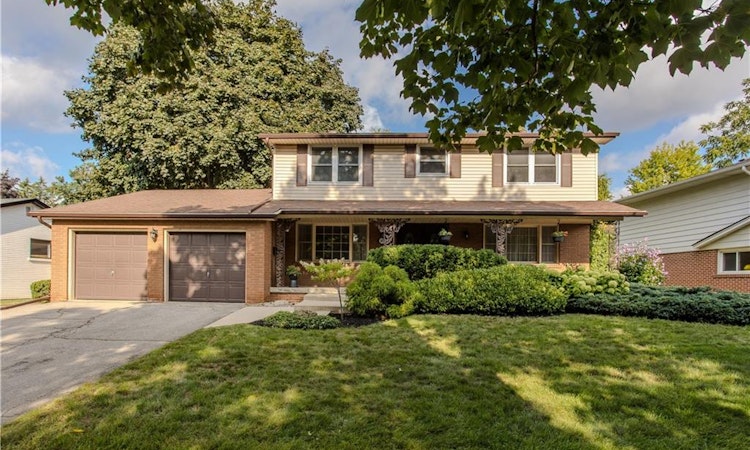
$1,299,900
Get pre-approved3457 Spruce AvenueBurlington, ON, L7N 1K2
Roseland- 4 Bed
- 3 Bath
- 2080 Sqft
- House
About this home
Listed by: Cathy Rocca, Royal LePage Burloak Real Estate Services
Home facts and features
Bedrooms
4
Full Bathrooms
2
Partial Bathrooms
1
Property Type
House
Lot Size
75 ft x 117 ft (8775 ft²)
Depth
117.0
Frontage
75.0
Style
Two Story
Heating Type
Natural Gas
Features
In-suite, Wood Burning
Appliances
All Electrical Light Fixtures, Chest Freezer (as-is), Dishwasher (as-is), Dryer, Refrigerator, Stove (as-is), Washer, Window Coverings
Community
Primary Agent
Primary Broker
Royal LePage Burloak Real Estate Services
Secondary Agent
Secondary Broker
Royal LePage Burloak Real Estate Services
Days on REW
1 Day
MLS® Number
40780946
Source
Information Technology Systems Ontario
Board
Cornerstone Association of REALTORS®
Mortgage Calculator
The displayed rates are provided as guidance only, are not guaranteed, or are to be considered an approval of credit. Approval will be based solely on your personal situation. You are encouraged to speak with a Mortgage Professional for the most accurate information and to determine your eligibility.
Property Insights
Schools nearby
10 Schools are within 2km
Cities near Roseland
This representation is based in whole or in part on data generated from a Canadian real estate association which assumes no responsibility for its accuracy. IDX information is provided exclusively for personal, non-commercial use, and may not be used for any purpose other than to identify prospective properties consumers may be interested in purchasing. Information is deemed reliable but not guaranteed.Listing data was last updated on 2025-10-22.





