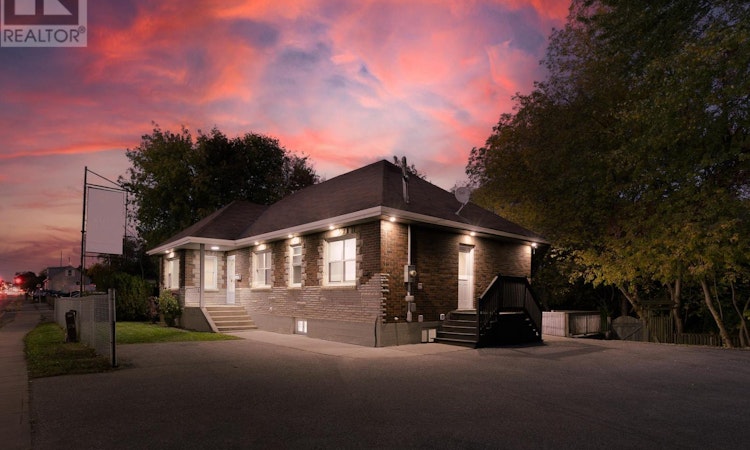
About this home
Listed by: Joni Roy, Salesperson, INTERNATIONAL REALTY FIRM INC BROKERAGE
Home facts and features
List Price
$699,000
Bedrooms
5
Full Bathrooms
2
Property Type
House
Lot Size
135 ft x 143 ft (19391 ft²)
Depth
143 ft
Frontage
135 ft ,7 in
Title
Freehold
Exterior Finish
Brick, Brick Veneer
Heating Type
Forced air
Community
Days on REW
7 Days
Property Views
16
MLS® Number
E12469761
Source
Canadian Real Estate Association
Board
Toronto Real Estate Board
Mortgage Calculator
The displayed rates are provided as guidance only, are not guaranteed, or are to be considered an approval of credit. Approval will be based solely on your personal situation. You are encouraged to speak with a Mortgage Professional for the most accurate information and to determine your eligibility.
Property Insights
Schools nearby
10 Schools are within 2km





