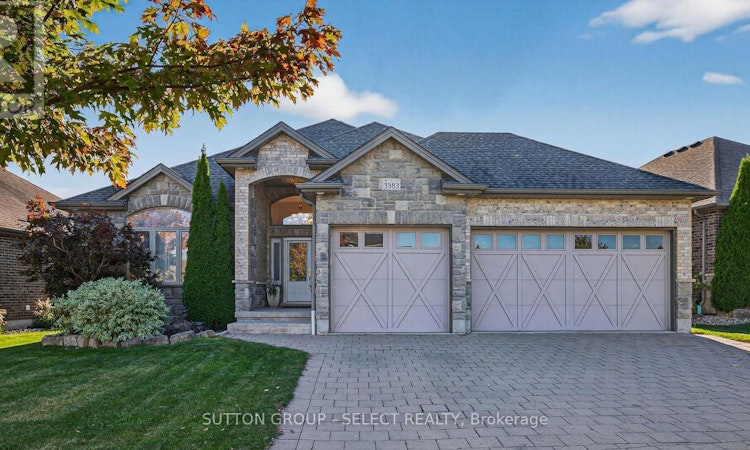
About this home
Listed by: Lynne Mallette, Broker, SUTTON GROUP - SELECT REALTY
Live Streams and Open Houses
Home facts and features
List Price
$969,900
Bedrooms
4
Full Bathrooms
3
Property Type
House
Lot Size
67 ft x 120 ft (8124 ft²)
Depth
120 ft
Frontage
67 ft ,8 in
Title
Freehold
Exterior Finish
Brick, Stone
Heating Type
Forced air
Community
Days on REW
7 Days
MLS® Number
X12465430
Source
Canadian Real Estate Association
Board
London and St. Thomas Association of REALTORS®
Mortgage Calculator
The displayed rates are provided as guidance only, are not guaranteed, or are to be considered an approval of credit. Approval will be based solely on your personal situation. You are encouraged to speak with a Mortgage Professional for the most accurate information and to determine your eligibility.
Property Insights
Schools nearby
10 Schools are within 4km
Cities near Talbot
- London homes for sale (6.8 km)
- Komoka homes for sale (13.2 km)
- Oneida homes for sale (14.0 km)
- Strathroy homes for sale (18.6 km)
- Chippewas of the Thames First Nation 42+Munsee-Delaware Nation 1 homes for sale (19.0 km)
- St. Thomas homes for sale (20.1 km)
- Southwold homes for sale (22.4 km)
- Thames Centre homes for sale (22.6 km)





