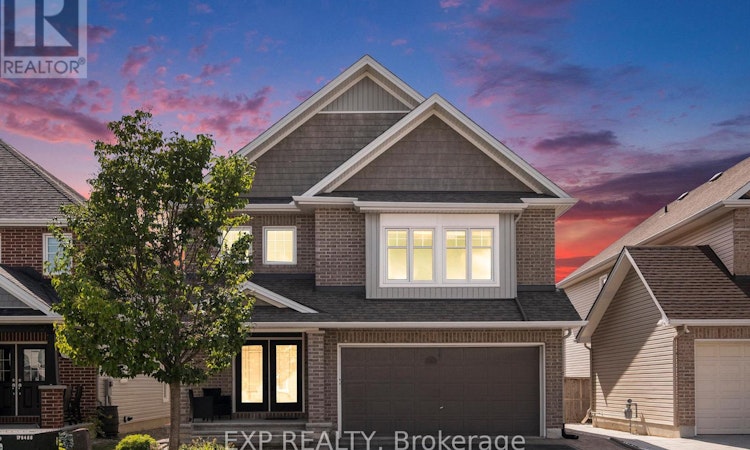
$975,000
Get pre-approved336 Towhee PlaceOttawa, ON, K2J 5V3
Stonebridge - Half Moon Bay - Heart's Desire- 5 Bed
- 5 Bath
- 2500 Sqft
- House
About this home
Listed by: Dimitrios Kalogeropoulos, Broker of Record, EXP REALTY
Home facts and features
List Price
$975,000
Bedrooms
5
Full Bathrooms
4
Partial Bathrooms
1
Property Type
House
Lot Size
38 ft x 104 ft (3987 ft²)
Depth
104 ft ,10 in
Frontage
38 ft
Title
Freehold
Exterior Finish
Brick, Aluminum siding
Heating Type
Forced air
Community
Days on REW
16 Days
MLS® Number
X12449023
Source
Canadian Real Estate Association
Board
Ottawa Real Estate Board
Mortgage Calculator
The displayed rates are provided as guidance only, are not guaranteed, or are to be considered an approval of credit. Approval will be based solely on your personal situation. You are encouraged to speak with a Mortgage Professional for the most accurate information and to determine your eligibility.
Property Insights
Schools nearby
10 Schools are within 3km
Cities near Stonebridge - Half Moon Bay - Heart's Desire
Neighborhoods near Stonebridge - Half Moon Bay - Heart's Desire
- Chapman Mills homes for sale (2.5 km)
- Old Barrhaven West homes for sale (2.8 km)
- Old Barrhaven East homes for sale (2.9 km)
- Rideau Crest - Davidson Heights homes for sale (4.7 km)
- Greenbelt homes for sale (6.4 km)
- Riverside South - Leitrim homes for sale (6.8 km)
- Merivale Gardens - Grenfell Glen - Pineglen - Country Place homes for sale (7.6 km)
- Woodvale - Craig Henry - Manordale - Estates of Arlington Woods homes for sale (8.4 km)





