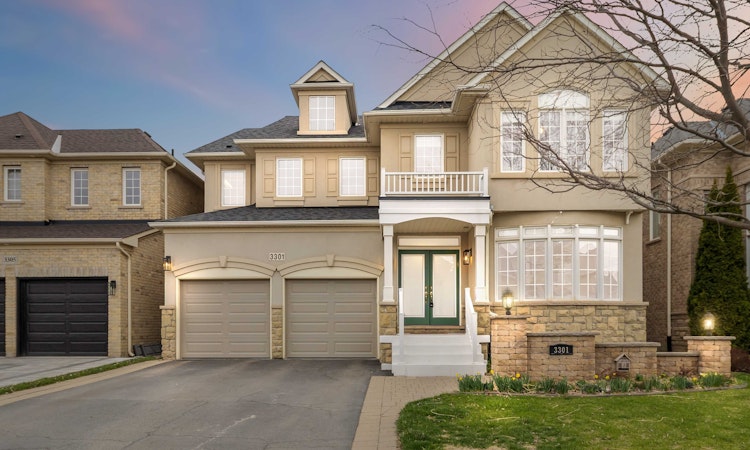
$2,348,000
Get pre-approved3301 Skipton LaneOakville, ON, L6M 0K2
Palermo West- 4 + 2 Bed
- 5 Bath
- 3500 - 5000 Sqft
- House
About this home
Listed by: Sandra You Chin, Salesperson, SUTTON GROUP-ADMIRAL REALTY INC.
Home facts and features
Bedrooms
4 + 2
Full Bathrooms
5
Property Type
House
Lot Size
46 ft x 100 ft (4606 ft²)
Depth
100.07
Frontage
46.03
Exterior Finish
Stone, Stucco (Plaster)
Heating Type
Forced Air, Gas
Community
Primary Agent
Primary Broker
SUTTON GROUP-ADMIRAL REALTY INC.
Secondary Agent
Secondary Broker
SUTTON GROUP-ADMIRAL REALTY INC.
Days on REW
7 Days
MLS® Number
W12465151
Source
Toronto Real Estate Board
Mortgage Calculator
The displayed rates are provided as guidance only, are not guaranteed, or are to be considered an approval of credit. Approval will be based solely on your personal situation. You are encouraged to speak with a Mortgage Professional for the most accurate information and to determine your eligibility.
Property Insights
Schools nearby
10 Schools are within 3km
Cities near Palermo West
Neighborhoods near Palermo West
Listing data provided through TREB data license agreement and provided under copyright by the Toronto Real Estate Board. The listing data is deemed reliable but is not guaranteed accurate by the Toronto Real Estate Board nor REW.ca.Listing data was last updated on 2025-10-22.




