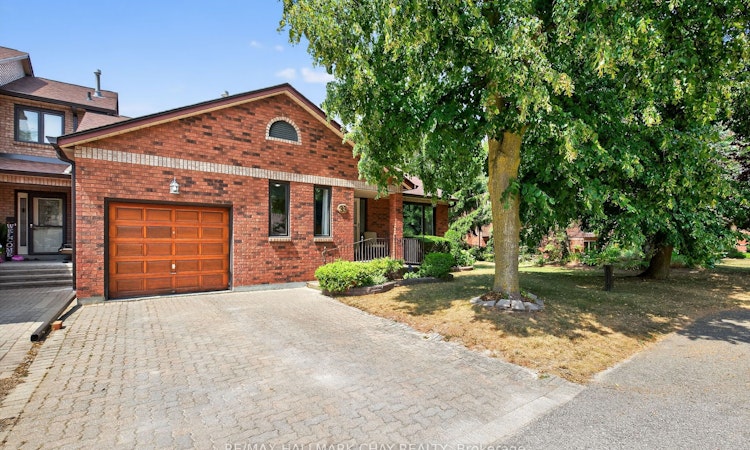
$549,900
Get pre-approved33 Parkette DriveNew Tecumseth, ON, L9R 1R7
Rural New Tecumseth- 1 + 1 Bed
- 2 Bath
- 1000 - 1199 Sqft
- Townhouse
About this home
Listed by: Anne Mcdaid, Salesperson, RE/MAX Hallmark Chay Realty Brokerage
Home facts and features
List Price
$549,900
Gross Taxes for 2025
$3,197
Strata Maintenance Fees
$565
Bedrooms
1 + 1
Full Bathrooms
2
Property Type
Townhouse
Exterior Finish
Brick
Heating Type
Forced Air, Gas
Features
Ensuite
Amenities
Common Elements Included
Community
Days on REW
20 Days
MLS® Number
N12439351
Source
Toronto Real Estate Board
Mortgage Calculator
The displayed rates are provided as guidance only, are not guaranteed, or are to be considered an approval of credit. Approval will be based solely on your personal situation. You are encouraged to speak with a Mortgage Professional for the most accurate information and to determine your eligibility.
Property Insights
Schools nearby
10 Schools are within 975km
Cities near Rural New Tecumseth
Listing data provided through TREB data license agreement and provided under copyright by the Toronto Real Estate Board. The listing data is deemed reliable but is not guaranteed accurate by the Toronto Real Estate Board nor REW.ca.Listing data was last updated on 2025-10-24.




