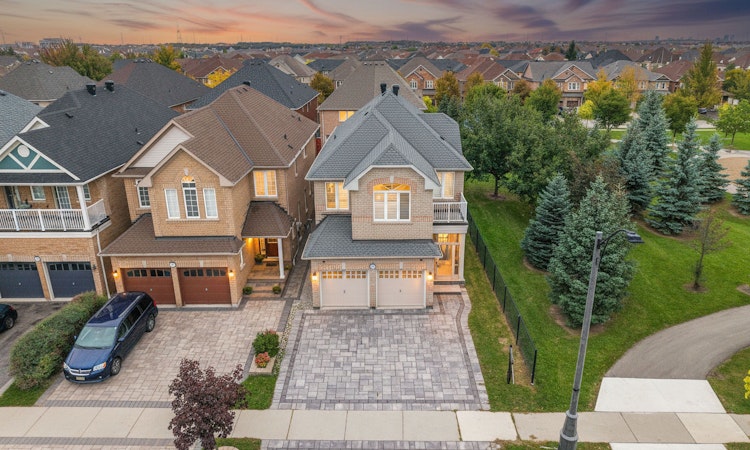
$1,599,000
Get pre-approved3265 Cabano CrescentMississauga, ON, L5M 0B9
Churchill Meadows- 4 + 1 Bed
- 4 Bath
- 2000 - 2500 Sqft
- House
About this home
Listed by: Waleed Ahmad Khan, Broker, CENTURY 21 INNOVATIVE REALTY INC.
Home facts and features
Bedrooms
4 + 1
Full Bathrooms
4
Property Type
House
Lot Size
31 ft x 110 ft (3498 ft²)
Depth
110.07
Frontage
31.78
Year Built
16 - 30 yrs old
Exterior Finish
Brick
Heating Type
Forced Air, Gas
Features
Library, Park, Place Of Worship, Public Transit, School
Community
Days on REW
14 Days
Property Views
12
MLS® Number
W12454101
Source
Toronto Real Estate Board
Mortgage Calculator
The displayed rates are provided as guidance only, are not guaranteed, or are to be considered an approval of credit. Approval will be based solely on your personal situation. You are encouraged to speak with a Mortgage Professional for the most accurate information and to determine your eligibility.
Property Insights
Schools nearby
10 Schools are within 1km
Cities near Churchill Meadows
Neighborhoods near Churchill Meadows
- Central Erin Mills homes for sale (2.5 km)
- Western Business Park homes for sale (3.8 km)
- Lisgar homes for sale (4.0 km)
- Erin Mills homes for sale (4.0 km)
- Meadowvale homes for sale (4.4 km)
- Streetsville homes for sale (4.7 km)
- East Credit homes for sale (6.0 km)
- Meadowvale Business Park homes for sale (6.0 km)
Listing data provided through TREB data license agreement and provided under copyright by the Toronto Real Estate Board. The listing data is deemed reliable but is not guaranteed accurate by the Toronto Real Estate Board nor REW.ca.Listing data was last updated on 2025-10-22.




