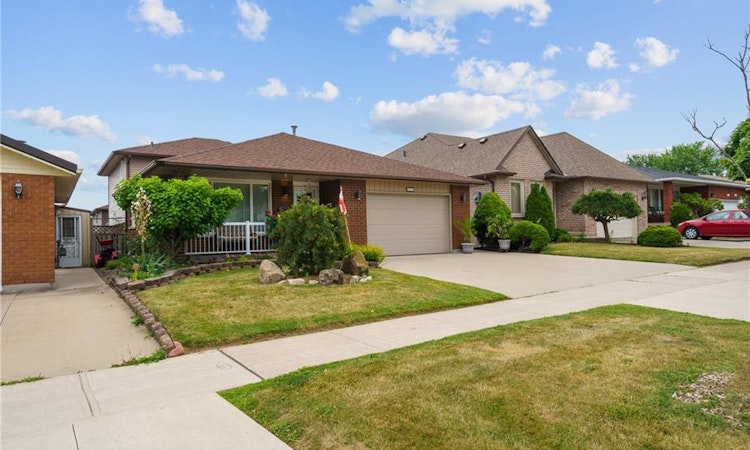
$830,000
Get pre-approvedAbout this home
Listed by: Austin Sciascetti, Coldwell Banker Community Professionals
Home facts and features
Bedrooms
3
Full Bathrooms
2
Property Type
House
Lot Size
43 ft x 105 ft (4515 ft²)
Depth
105.0
Frontage
43.0
Year Built
Built in 1989 (36 yrs old)
Style
Backsplit
Heating Type
Forced Air
Features
Auto Garage Door Remote(s), Bath Grab Bars, Canopy, Carbon Monoxide Detector(s), Central Vacuum, Gas, In Basement, Smoke Detector, Smoke Detector(s), Washer Hookup, Work Bench
Appliances
Central Vac, Dishwasher, Dryer, Gas Oven/range, Range Hood, Refrigerator, Stove, Window Coverings
Community
Days on REW
92 Days
MLS® Number
40753558
Source
Information Technology Systems Ontario
Board
Cornerstone Association of REALTORS®
Mortgage Calculator
The displayed rates are provided as guidance only, are not guaranteed, or are to be considered an approval of credit. Approval will be based solely on your personal situation. You are encouraged to speak with a Mortgage Professional for the most accurate information and to determine your eligibility.
Property Insights
Schools nearby
10 Schools are within 2km
Cities near Crerar
This representation is based in whole or in part on data generated from a Canadian real estate association which assumes no responsibility for its accuracy. IDX information is provided exclusively for personal, non-commercial use, and may not be used for any purpose other than to identify prospective properties consumers may be interested in purchasing. Information is deemed reliable but not guaranteed.Listing data was last updated on 2025-10-22.





