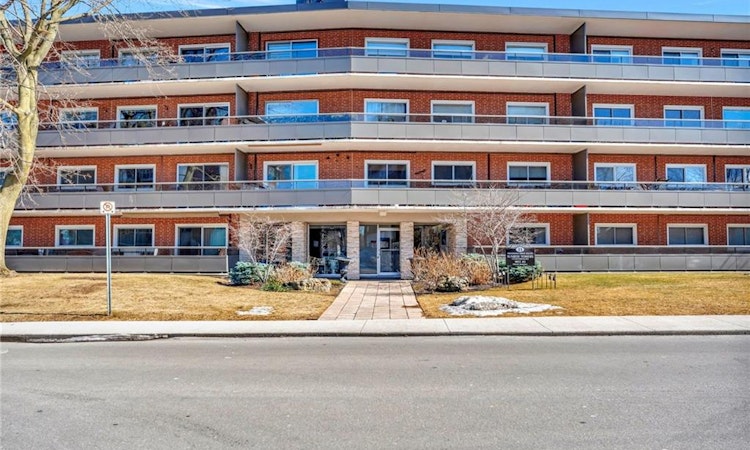
$349,990
Get pre-approvedAbout this home
Listed by: Janna Frederick, Keller Williams Complete Realty Brokerage
Home facts and features
List Price
$349,990
Gross Taxes for 2025
$1,709
Strata Maintenance Fees
$557 Monthly
Bedrooms
1
Full Bathrooms
1
Property Type
Apt/Condo
Year Built
Built in 1964 (61 yrs old)
Style
1 Storey/Apt
Heating Type
Baseboard,Electric
Features
Coin Operated
Amenities
Elevator(s), Parking
Appliances
Refrigerator, Stove
Community
Days on REW
10 Days
MLS® Number
40778651
Source
Information Technology Systems Ontario
Board
Cornerstone Association of REALTORS®
Mortgage Calculator
The displayed rates are provided as guidance only, are not guaranteed, or are to be considered an approval of credit. Approval will be based solely on your personal situation. You are encouraged to speak with a Mortgage Professional for the most accurate information and to determine your eligibility.
Property Insights
Schools nearby
10 Schools are within 2km
Cities near Corman
This representation is based in whole or in part on data generated from a Canadian real estate association which assumes no responsibility for its accuracy. IDX information is provided exclusively for personal, non-commercial use, and may not be used for any purpose other than to identify prospective properties consumers may be interested in purchasing. Information is deemed reliable but not guaranteed.Listing data was last updated on 2025-10-22.





