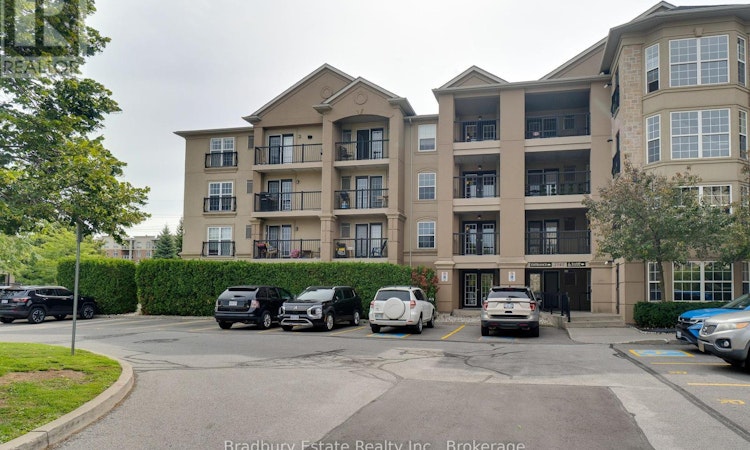
$584,900
Get pre-approved305 - 2045 Appleby LineBurlington, ON, L7L 7G9
Orchard- 2 Bed
- 1 Bath
- 900 Sqft
- Apt/Condo
About this home
Listed by: Stacey Belbin, Salesperson, Bradbury Estate Realty Inc., Brokerage
Home facts and features
Bedrooms
2
Full Bathrooms
1
Property Type
Apt/Condo
Title
Condominium/Strata
Exterior Finish
Stucco, Brick
Heating Type
Forced air
Community
Days on REW
6 Days
MLS® Number
W12371104
Source
Canadian Real Estate Association
Board
Oakville, Milton & District Real Estate Board
Mortgage Calculator
The displayed rates are provided as guidance only, are not guaranteed, or are to be considered an approval of credit. Approval will be based solely on your personal situation. You are encouraged to speak with a Mortgage Professional for the most accurate information and to determine your eligibility.
Property Insights
Schools nearby
10 Schools are within 2km





