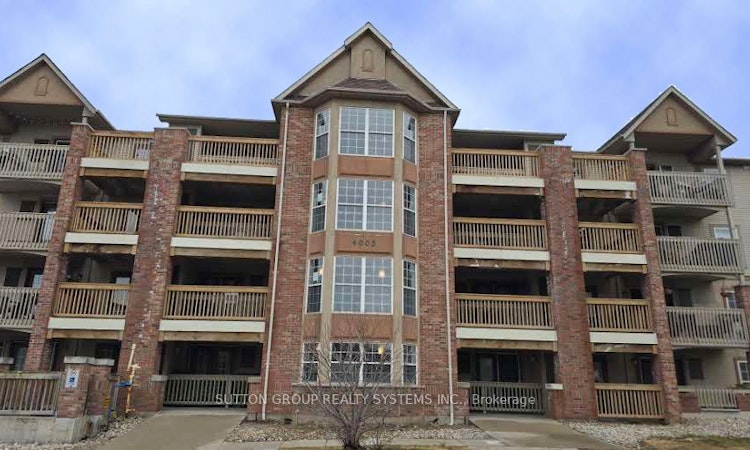
$520,000
Get pre-approved301 - 4005 Kilmer DriveBurlington, ON, L7M 4M2
Palmer- 2 Bed
- 2 Bath
- 1000 - 1199 Sqft
- Apt/Condo
About this home
Listed by: Sandra Semen, Salesperson, SUTTON GROUP REALTY SYSTEMS INC.
Home facts and features
List Price
$520,000
Gross Taxes for 2024
$2,947
Strata Maintenance Fees
$981
Bedrooms
2
Full Bathrooms
2
Property Type
Apt/Condo
Year Built
16 - 30 yrs old
Exterior Finish
Brick
Heating Type
Forced Air, Gas
Features
Golf, In-Suite Laundry, Landscaped, Library, Park, Public Transit, Rec./Commun.Centre, School
Amenities
Bike Storage, Building Insurance Included, Common Elements Included, Visitor Parking
Community
Primary Agent
Primary Broker
SUTTON GROUP REALTY SYSTEMS INC.
Secondary Agent
Secondary Broker
SUTTON GROUP REALTY SYSTEMS INC.
Days on REW
2 Days
MLS® Number
W12473611
Source
Toronto Real Estate Board
Mortgage Calculator
The displayed rates are provided as guidance only, are not guaranteed, or are to be considered an approval of credit. Approval will be based solely on your personal situation. You are encouraged to speak with a Mortgage Professional for the most accurate information and to determine your eligibility.
Property Insights
Schools nearby
10 Schools are within 2km
Cities near Palmer
Listing data provided through TREB data license agreement and provided under copyright by the Toronto Real Estate Board. The listing data is deemed reliable but is not guaranteed accurate by the Toronto Real Estate Board nor REW.ca.Listing data was last updated on 2025-10-22.




