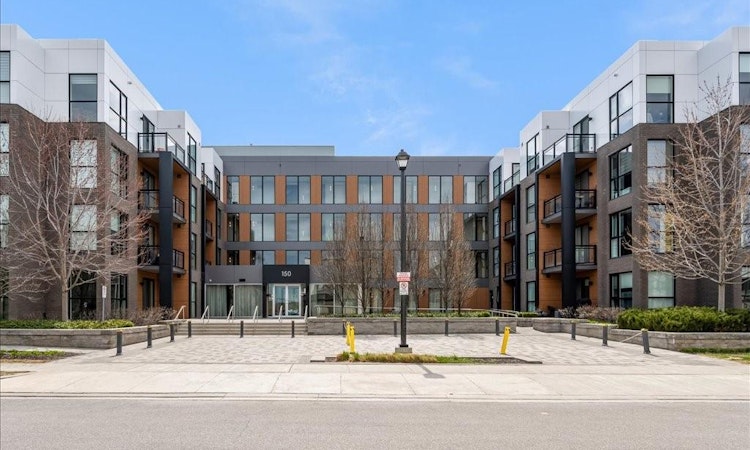
$499,000
Get pre-approved301 - 150 Sabina DriveOakville, ON, L6H 0W3
Rural Oakville- 1 Bed
- 1 Bath
- 654 Sqft
- Apt/Condo
About this home
Listed by: Jennifer Bourikas, Century 21 Miller Real Estate Ltd.
Home facts and features
List Price
$499,000
Gross Taxes for 2025
$2,141
Strata Maintenance Fees
$453 Monthly
Bedrooms
1
Full Bathrooms
1
Property Type
Apt/Condo
Year Built
Built in 2018 (7 yrs old)
Style
1 Storey/Apt
Heating Type
Forced Air
Features
In-suite, Laundry Closet
Amenities
Fitness Center, Media Room, Parking, Party Room
Appliances
Built-in Microwave, Dishwasher, Dryer, Other, Refrigerator, Stove, Washer, Window Coverings
Community
Days on REW
25 Days
MLS® Number
40774324
Source
Information Technology Systems Ontario
Mortgage Calculator
The displayed rates are provided as guidance only, are not guaranteed, or are to be considered an approval of credit. Approval will be based solely on your personal situation. You are encouraged to speak with a Mortgage Professional for the most accurate information and to determine your eligibility.
Property Insights
Schools nearby
10 Schools are within 3km
Cities near Rural Oakville
Neighborhoods near Rural Oakville
This representation is based in whole or in part on data generated from a Canadian real estate association which assumes no responsibility for its accuracy. IDX information is provided exclusively for personal, non-commercial use, and may not be used for any purpose other than to identify prospective properties consumers may be interested in purchasing. Information is deemed reliable but not guaranteed.Listing data was last updated on 2025-10-22.





