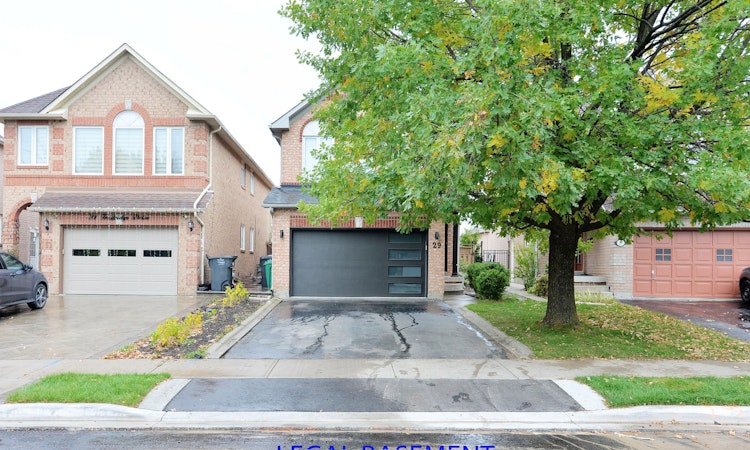
$899,900
Get pre-approved29 Trailridge DriveBrampton, ON, L6X 4M7
Brampton West- 3 + 1 Bed
- 4 Bath
- 1500 - 2000 Sqft
- House
About this home
Listed by: Jora Singh Garcha, Broker, RE/MAX GOLD REALTY INC.
Home facts and features
Bedrooms
3 + 1
Full Bathrooms
4
Property Type
House
Lot Size
28 ft x 123 ft (3549 ft²)
Depth
123.54
Frontage
28.73
Exterior Finish
Brick
Heating Type
Forced Air, Gas
Features
Irregular Lot
Community
Primary Agent
Primary Broker
RE/MAX GOLD REALTY INC.
Secondary Agent
Secondary Broker
RE/MAX GOLD REALTY INC.
Days on REW
3 Days
MLS® Number
W12472072
Source
Toronto Real Estate Board
Mortgage Calculator
The displayed rates are provided as guidance only, are not guaranteed, or are to be considered an approval of credit. Approval will be based solely on your personal situation. You are encouraged to speak with a Mortgage Professional for the most accurate information and to determine your eligibility.
Property Insights
Schools nearby
10 Schools are within 1km
Cities near Brampton West
Neighborhoods near Brampton West
- Fletcher's Creek Village homes for sale (1.3 km)
- Brampton North homes for sale (1.5 km)
- Northwood Park homes for sale (1.9 km)
- Downtown Brampton homes for sale (1.9 km)
- Madoc homes for sale (2.8 km)
- Fletcher's Meadow homes for sale (3.2 km)
- Northwest Sandalwood Parkway homes for sale (3.2 km)
- Heart Lake West homes for sale (3.4 km)
Listing data provided through TREB data license agreement and provided under copyright by the Toronto Real Estate Board. The listing data is deemed reliable but is not guaranteed accurate by the Toronto Real Estate Board nor REW.ca.Listing data was last updated on 2025-10-22.




