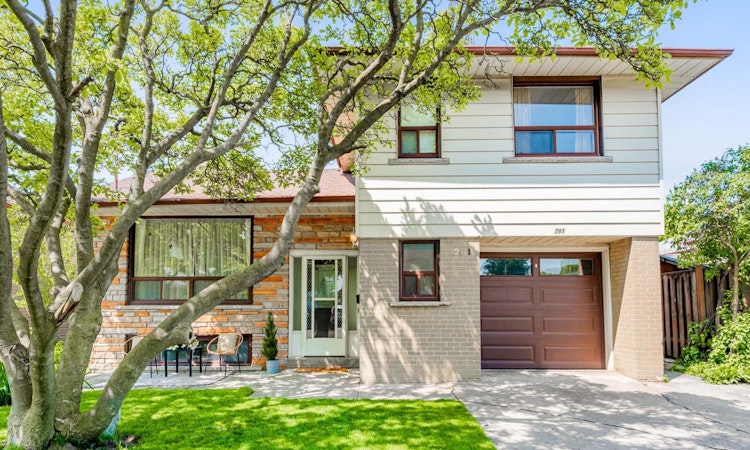
$998,888
Get pre-approved281 Jeffcoat DriveToronto, ON, M9W 3E4
West Humber-Clairville- 4 Bed
- 2 Bath
- 1500 - 2000 Sqft
- House
About this home
Listed by: Kevin Stoddart, Salesperson, RE/MAX PROFESSIONALS INC.
Home facts and features
Bedrooms
4
Full Bathrooms
2
Property Type
House
Lot Size
45 ft x 156 ft (7020 ft²)
Depth
156.0
Frontage
45.0
Exterior Finish
Brick
Heating Type
Forced Air, Gas
Community
Days on REW
18 Days
Property Views
20
MLS® Number
W12448936
Source
Toronto Real Estate Board
Mortgage Calculator
The displayed rates are provided as guidance only, are not guaranteed, or are to be considered an approval of credit. Approval will be based solely on your personal situation. You are encouraged to speak with a Mortgage Professional for the most accurate information and to determine your eligibility.
Property Insights
Schools nearby
10 Schools are within 2km
Cities near West Humber-Clairville
Neighborhoods near West Humber-Clairville
- Rexdale-Kipling homes for sale (2.6 km)
- Mount Olive-Silverstone-Jamestown homes for sale (3.5 km)
- Thistletown-Beaumonde Heights homes for sale (3.6 km)
- Malton homes for sale (3.6 km)
- Elms-Old Rexdale homes for sale (3.8 km)
- Kingsview Village-The Westway homes for sale (4.3 km)
- Humberlea homes for sale (4.9 km)
- Willowridge-Martingrove-Richview homes for sale (5.0 km)
Listing data provided through TREB data license agreement and provided under copyright by the Toronto Real Estate Board. The listing data is deemed reliable but is not guaranteed accurate by the Toronto Real Estate Board nor REW.ca.Listing data was last updated on 2025-10-24.




