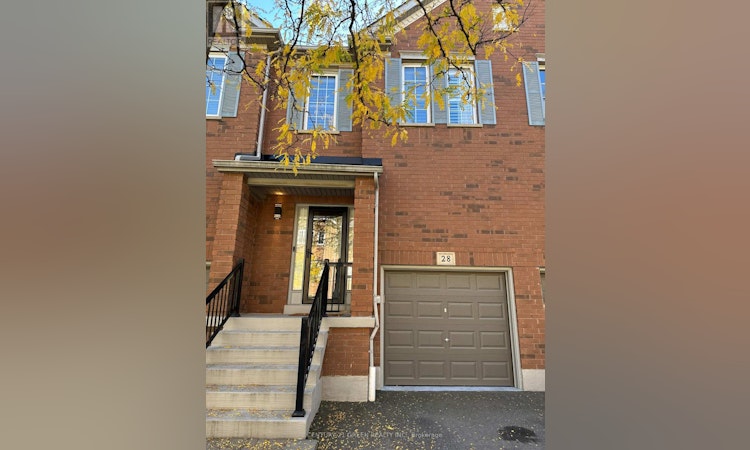
$839,000
Get pre-approved28 - 5530 Glen Erin Drive WMississauga, ON, L5M 6E8
Central Erin Mills- 3 Bed
- 3 Bath
- 1200 Sqft
- Townhouse
About this home
Listed by: Lily Tran, Salesperson, CENTURY 21 GREEN REALTY INC
Home facts and features
Bedrooms
3
Full Bathrooms
2
Partial Bathrooms
1
Property Type
Townhouse
Title
Condominium/Strata
Exterior Finish
Brick
Heating Type
Forced air
Community
Days on REW
11 Days
MLS® Number
W12457794
Source
Canadian Real Estate Association
Board
Toronto Real Estate Board
Mortgage Calculator
The displayed rates are provided as guidance only, are not guaranteed, or are to be considered an approval of credit. Approval will be based solely on your personal situation. You are encouraged to speak with a Mortgage Professional for the most accurate information and to determine your eligibility.
Property Insights
Schools nearby
10 Schools are within 2km





