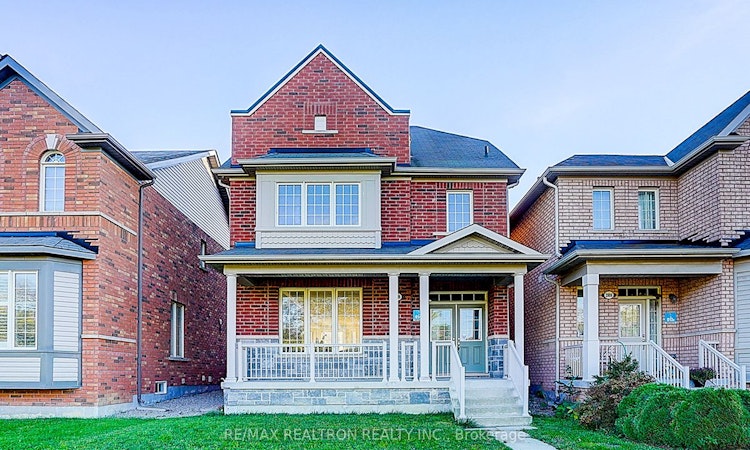
$1,190,000
Get pre-approvedAbout this home
Listed by: Roland Fan, Salesperson, RE/MAX REALTRON REALTY INC.
Live Streams and Open Houses
Home facts and features
Bedrooms
4 + 1
Full Bathrooms
5
Property Type
House
Lot Size
29 ft x 105 ft (3106 ft²)
Depth
105.09
Frontage
29.56
Year Built
6 - 15 yrs old
Exterior Finish
Brick
Heating Type
Forced Air, Gas
Features
Hospital, Library, Park, Porch, Public Transit, Rec./Commun.Centre, School
Community
Days on REW
6 Days
MLS® Number
N12469616
Source
Toronto Real Estate Board
Mortgage Calculator
The displayed rates are provided as guidance only, are not guaranteed, or are to be considered an approval of credit. Approval will be based solely on your personal situation. You are encouraged to speak with a Mortgage Professional for the most accurate information and to determine your eligibility.
Property Insights
Schools nearby
10 Schools are within 2km
Cities near Cornell
Neighborhoods near Cornell
- Markham Village homes for sale (1.9 km)
- Sherwood-Amberglen homes for sale (2.0 km)
- Greensborough homes for sale (2.8 km)
- Old Markham Village homes for sale (2.9 km)
- Legacy homes for sale (2.9 km)
- Vinegar Hill homes for sale (3.3 km)
- Cedar Grove homes for sale (3.5 km)
- Rouge River Estates homes for sale (3.7 km)
Listing data provided through TREB data license agreement and provided under copyright by the Toronto Real Estate Board. The listing data is deemed reliable but is not guaranteed accurate by the Toronto Real Estate Board nor REW.ca.Listing data was last updated on 2025-10-23.




