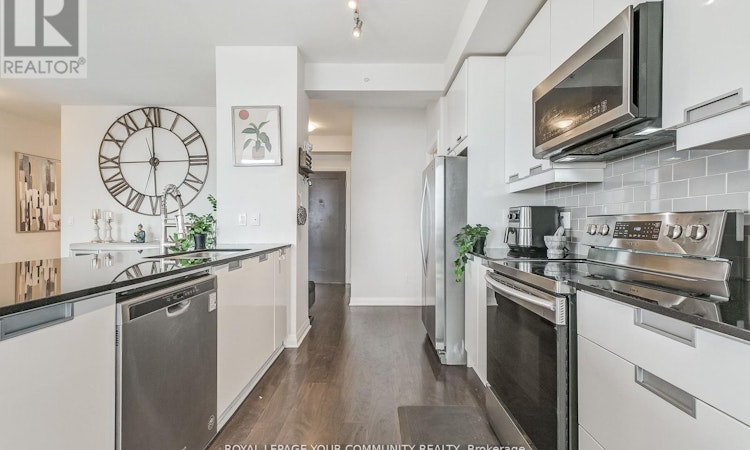
$1,333,000
Get pre-approved2702 - 75 Eglinton Avenue WMississauga, ON, L5R 0E5
Hurontario- 4 Bed
- 3 Bath
- 1800 Sqft
- Apt/Condo
About this home
Listed by: Noreen Bhanji, Salesperson, Royal LePage-Your Community
Home facts and features
Bedrooms
4
Full Bathrooms
3
Property Type
Apt/Condo
Title
Condominium/Strata
Exterior Finish
Brick, Concrete
Heating Type
Forced air
Community
Days on REW
52 Days
Property Views
171
MLS® Number
W12373368
Source
Canadian Real Estate Association
Board
Toronto Real Estate Board
Mortgage Calculator
The displayed rates are provided as guidance only, are not guaranteed, or are to be considered an approval of credit. Approval will be based solely on your personal situation. You are encouraged to speak with a Mortgage Professional for the most accurate information and to determine your eligibility.
Property Insights
Schools nearby
10 Schools are within 1km





