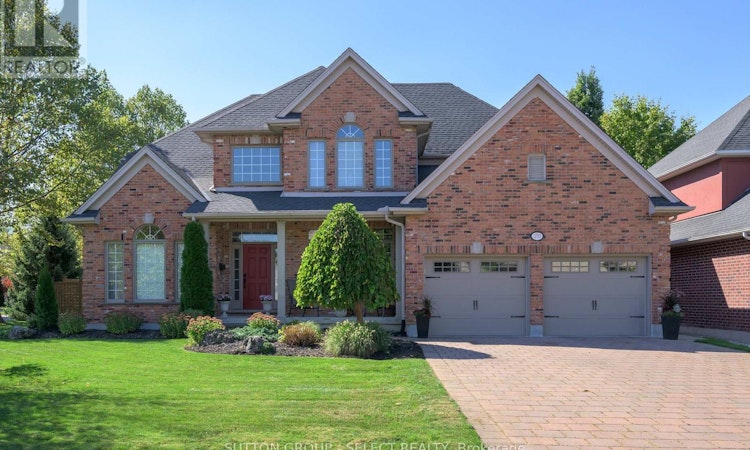
$1,168,800
Get pre-approved270 East Rivertrace WalkLondon, ON, N6G 5J7
Sunningdale- 4 Bed
- 3 Bath
- 3000 Sqft
- House
About this home
Listed by: Kim Mullan, Broker, SUTTON GROUP - SELECT REALTY
Live Streams and Open Houses
Home facts and features
List Price
$1,168,800
Bedrooms
4
Full Bathrooms
2
Partial Bathrooms
1
Property Type
House
Lot Size
68 ft x 125 ft (8613 ft²)
Depth
125 ft
Frontage
68 ft ,10 in
Title
Freehold
Exterior Finish
Brick, Vinyl siding
Heating Type
Forced air
Community
Primary Agent
Primary Broker
SUTTON GROUP - SELECT REALTY
Secondary Agent
Secondary Broker
SUTTON GROUP - SELECT REALTY
Days on REW
6 Days
MLS® Number
X12469121
Source
Canadian Real Estate Association
Board
London and St. Thomas Association of REALTORS®
Mortgage Calculator
The displayed rates are provided as guidance only, are not guaranteed, or are to be considered an approval of credit. Approval will be based solely on your personal situation. You are encouraged to speak with a Mortgage Professional for the most accurate information and to determine your eligibility.
Property Insights
Schools nearby
10 Schools are within 3km
Cities near Sunningdale
- Komoka homes for sale (6.6 km)
- London homes for sale (10.1 km)
- Thames Centre homes for sale (18.1 km)
- Lucan Biddulph homes for sale (21.6 km)
- Strathroy homes for sale (24.1 km)
- Oneida homes for sale (24.8 km)
- St. Marys homes for sale (28.1 km)
- Chippewas of the Thames First Nation 42+Munsee-Delaware Nation 1 homes for sale (28.8 km)





